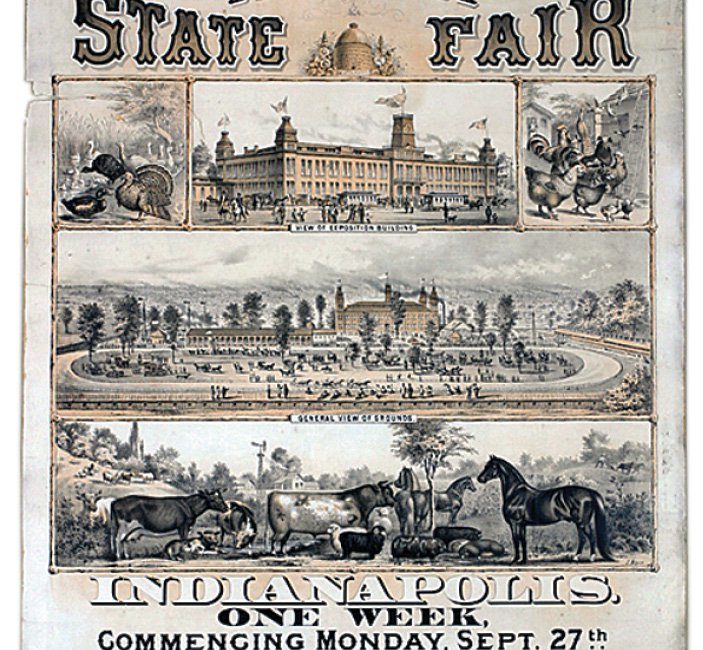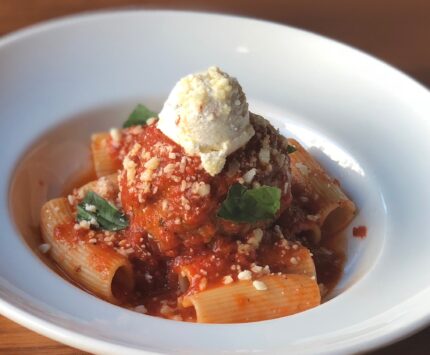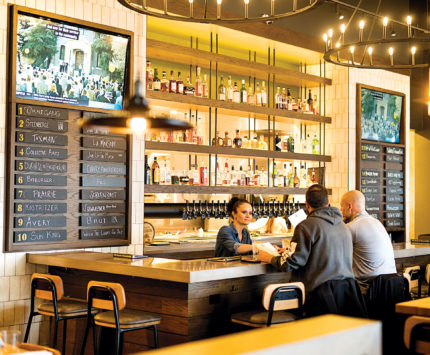
Backtrack: The State Fair’s Original Exhibition Building
The Indiana State Fairgrounds Coliseum renovation may have turned heads a few years ago, but our favorite annual August tradition found its first permanent home in this imposing, million-brick stunner. Considered one of Marion County’s grandest edifices, the Exhibition Building—designed by Edwin F. May, the Indianapolis architect responsible for Indiana’s current State House—fronted 19th Street (then known as Exposition Avenue) and hosted the best in Hoosier art, agriculture, science, and industry between 1873 and 1892.
Tens of thousands crowded this building and others to see prize pumpkins, a patented butter churn, and “women’s work.” Popcorn men called fairgoers to sample their heavenly-smelling wares, answered by the discordant echo of lemonade vendors doing the same. From organs to stoves, beets to apples, clothing to carpets, all were sandwiched between brass bands and a spectrum of visitors—the latest advancements and novelties delighted and showcased what was possible in the midst of the industrial revolution.
All of this, including animal sheds and a half-mile racecourse, fit inside the boundaries of what is today 22nd to 19th streets, from Central Avenue to the alley west of Delaware—land that currently makes up about half of the historic Herron-Morton neighborhood. So how did visitors trek to the site in the 1870s? A local newspaper described the happy chaos: “At Illinois and Washington streets there was a jam of street cars and crowds of people filling to overflowing … The cars could hardly be distinguished, they being black with eager humanity who clung to the steps, windows, brakes, in fact wherever they could catch by even an eyelid.”
Tens of thousands crowded in to see prize pumpkins, a patented butter churn, and “women’s work.”
When fairgoers did arrive, tree stumps marred the street, an often-overlooked detail of early byways created from what previously had been stretches of tree-shaded wilderness. Horse-carriage axles were built intentionally high due to the pervasive stump issue—something to remember when you’re tempted to think potholes on 38th Street are a problem.
The majestic building seen here was demolished in early 1892, to make way for the grand homes of the newly minted Morton Place neighborhood, while the State Fairgrounds relocated to its current home.
Tiffany Benedict Browne runs historicindianapolis.com. Her Herron-Morton Place home was built along the western border of these former fairgrounds.





