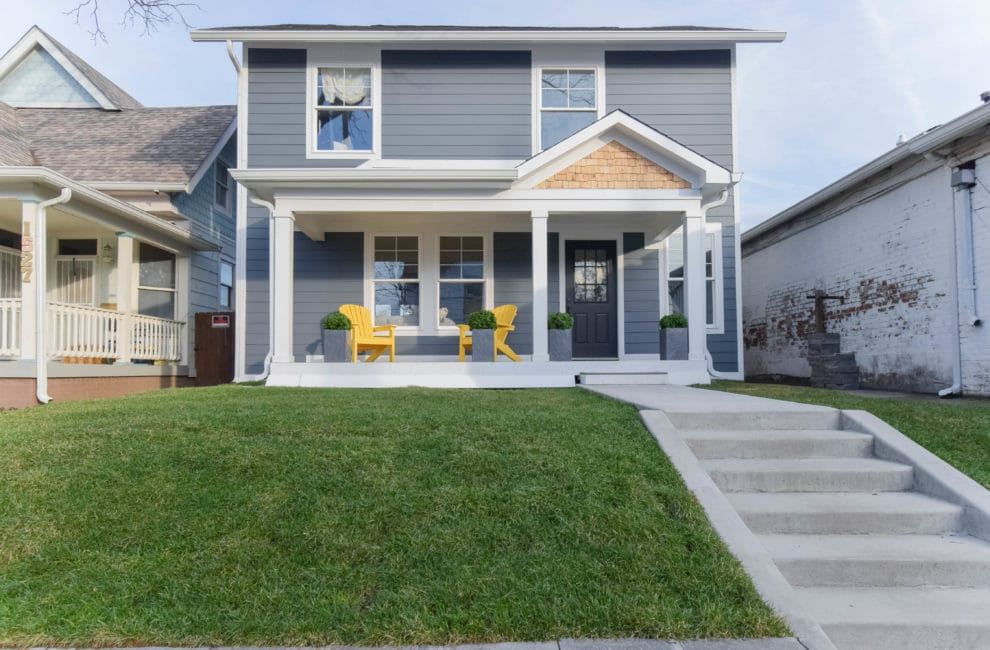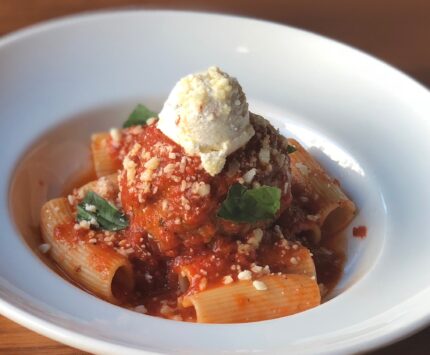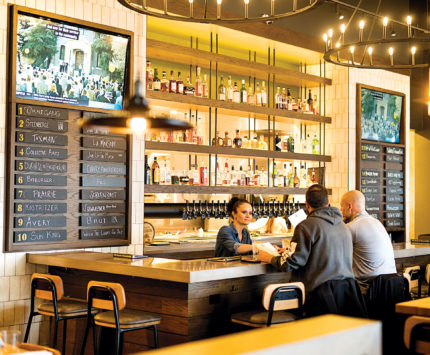Good Bones Recap: Episode 2

Good Bones Season 5, Episode 2 Photo by Madison Mascare
Hi, HGTV fans. Thanks for dropping in for another recap of Good Bones Season 5. I’m Megan Fernandez. I often write about homes for Indianapolis Monthly, and my design-snob colleagues Josh Cox and Kristin Sims are back this week to recap with me and notice all the important stuff I miss.
Mina, Karen, and the crew are in Bates-Hendricks, renovating a house that crew leader Tad just vacated. It’s the first investment property that Mina and her husband, Steve, ever bought, so there’s some sentimental attachment. Mina promises an “urban Hamptons” makeover with shake shingles (“beachy”) against a dark-gray exterior with a black door (“urban”). But to paraphrase Carrie Bradshaw, it’s not the Hamptons without a $40 crab salad.
The beauty shots of Fountain Square flash by too fast for me, although I spotted someone I know on the street. Tad and Steve bond over smashing a mirror and tossing a toilet out an upstairs window, then Mina explains to Karen that this floor plan won’t change much. However, I applaud moving the half-bath out of the kitchen and around a corner. No one wants an audience.
The upstairs master bedroom is massive, like you could install a bowling alley. Kristin doesn’t like wasting space in a master, but Josh has a master suite about this size, so I’m interested to hear what you guys think of this use of space. Mina and Karen fill an awkward niche with a built-in bench and carve out room to add a master bath, dramatically reducing the bedroom’s size. Right call?
There’s literally about 5 square feet of Hamptons shake on the exterior—there are beach towels in Montauk bigger than the patch of shake. But I get fresh, cozy beach vibes from the decor, with painted trim, soft colors, and new French doors on the main level to bring in light (and large pieces of furniture—smart!). Not a lot of drama this week, but the house is lovely. Too bad Mina and Steve decided not to sell it.
I hit pause on the establishing shot of the couple’s own house. It’s a three-story with a second-floor covered balcony running across the entire front. I’ve never seen anything like that in Indy.
What stood out to you guys this week?
Josh

Good Bones Season 5, Episode 2Photo by Madison Mascare
My biggest takeaway from this episode was the obsession with the concept of an “Urban Hamptons” feel. Is this something people are looking for in landlocked Indiana? A beachy vibe?
I love the glamour shots of Indianapolis! Seeing our beautiful city all gussied up with big hair and feather boas in high-def is so fun!
Admittedly, the master bedroom in our home is 23’ x 12’, running the full length of the house from front to back, but I agree that a large master is pointless. Stealing space from our master to create a true en suite, with a master bath, is on our list. However, in this episode, and in my 39 years on this planet, I have never understood placing the bed at an angle in any bedroom. Maybe it is my belief in feng shui, but the foot of the bed should never be directly in line with a door, as it allows your energy to leave your body when you sleep. And what is the space behind the angled bed used for?
However, I was so happy when Karen nixed a bathroom tile because “a cleaner wouldn’t be happy” due to the raised edges being hard to clean. My first thought was, “Yes, my pragmatic queen!” But then she created that shuttered headboard? Who is going to dust between all of those shutters right over the place you rest your head to sleep each night?!?!
Once again, I loved their use of color on and in this house. The butcher-block countertop is beautiful. I loved the idea of the swooped marble backsplash, but felt the scale needed to be larger to make the intended impact. However, where is this magical stone remnant shop located?
Karen continues to charm with her quirk. She and Mina eating a fresh tomato like an apple was so Indiana that it hurt, and where does one get a Mina-heirloom seed or start?
Steve and Mina’s house just looked massive in this episode. Maybe it was that porch or just the perspective of the shots, but it looked huge! I also think you would need a large house to contain all the cute that is baby Jack, and dad Steve’s assumed Red Wing boot collection.
All right, my Mina-house-sized glass of rosé has kicked in and it’s time for bed.
Kristin

Butcher block countertops complete the newly renovated kitchen.Photo Courtesy HGTV
I wished I had started a drinking game when the word “Hamptons” was mentioned. But I would have been on the floor by the end of the episode!
Yes, I love the light cast on Indy, too! And the high-five Mina gives the city with every new tank, tee, and sweatshirt.
Regarding the marble backsplash, I, too, was wondering in what shire does this magical stone fairy live? I also love the exterior. It’s probably my favorite part of the whole house. Moving the front door was a good idea, but it created a kind of awkward space inside the door, which was the former entry area. That’s where I would have put a built-in bench.
I’m glad I’m not the only one whose mouth fell open by the bed placed at an angle. Ugh, thank you. That trick is usually saved for rooms that are either so small you are made to think a bed could fit, or a room so large you don’t want to pay the stager to fill the room with more furniture when you’re selling. And to clarify, if you have an old house with a large master, I would definitely use the space for an en suite. But I do think that when people build, a huge master with a huge bath is a waste for as little time as it’s used.
And yeah, I hit pause when Mina’s exterior hit the screen. Even though I briefly remember their house episode, I didn’t recall that it towered over the rest of the neighborhood. The key is the direction it faces. Do they have a beautiful view of the city, or of tiny roofs and satellite dishes?
Megan

A soft play on textures and colors make this living room feel modern yet effortlesss.Photo Courtesy HGTV
I’m going to pretend Mina and Steve’s balcony has a view of the Hamptons coastline to complete my fantasy of their house. Regarding the angled bed, I have to keep reminding myself that the home is staged for the cameras. So the angled bed is, hopefully, no longer wrecking feng shui havoc on a block in Bates-Hendricks. Regardless, I’d live with it to call this house home. It’s stylish and comfy. I’m going for a Marrakesh-cottage look at my house, so I am in no place to judge geographically suspect inspiration.
The stone came from Cutting Edge Countertops, with locations in Indy and Noblesville, open by appointment only these days. Can’t help you with the tomato. See you next week for another dose of Karen’s charm and Mina’s fun shirt collection.





