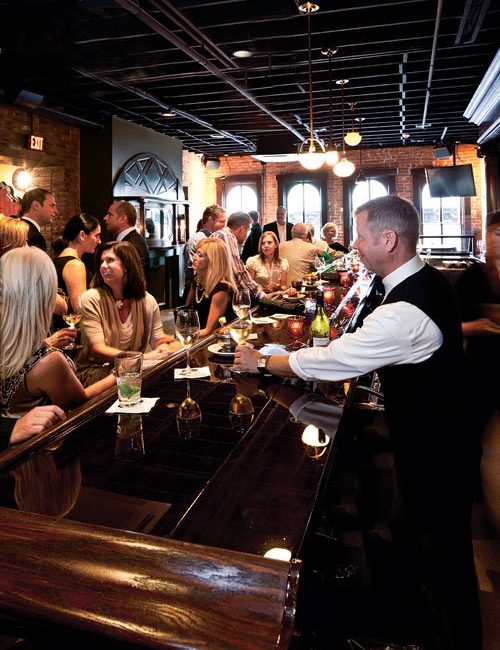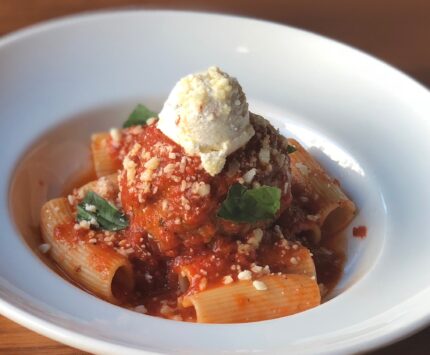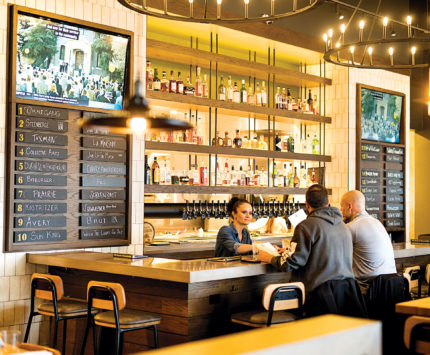
Remodel: St. Elmo Steak House
Using a manly dose of dark woods and deep colors, and a fully restored vintage bar from 1898, the 109-year-old St. Elmo Steak House has converted its unused 3,000-square-foot second story into a speakeasy-style lounge—an answer to the dinnertime surge known to choke the steakhouse’s main-level bar on busy nights. Dubbed “1933 Lounge,” the new bar serves classic cocktails, offers an abbreviated bar menu, and adds seating for 55 in the lounge and 10 more in an adjoining private dining room. “St. Elmo’s interior design has spanned so many decades, but the era we decided to focus on for the new space is the early 1930s, when Prohibition was lifted,” says Jill Huse, the $1.8 million project’s interior designer (and wife of co-owner Craig Huse). Huse made bold design choices, fusing the classic swank of exposed brick walls and two antique fireplaces with eclectic, clubby elements like leather curtains. Vintage black-and-white photographs celebrating the end of Prohibition hang alongside television monitors in a fashionable hideout where even Al Capone might choose to take refuge. “We want it to be seamless between the old and the new, ” explains architect Dave Gibson of A3design. “It’s supposed to look like it’s been there forever.” You mean it hasn’t? 127 S. Illinois St., 317-635-0636, stelmos.com
Photo by Tony Valainis.
This article originally appeared in the October 2011 issue.





