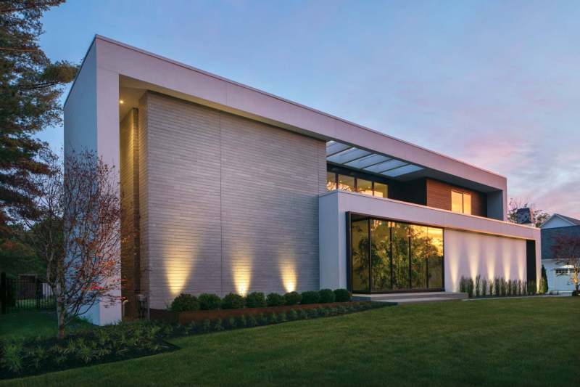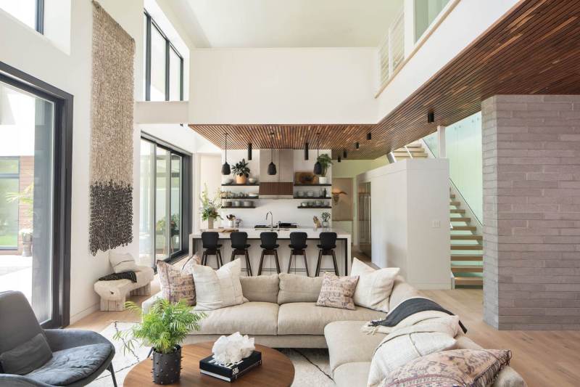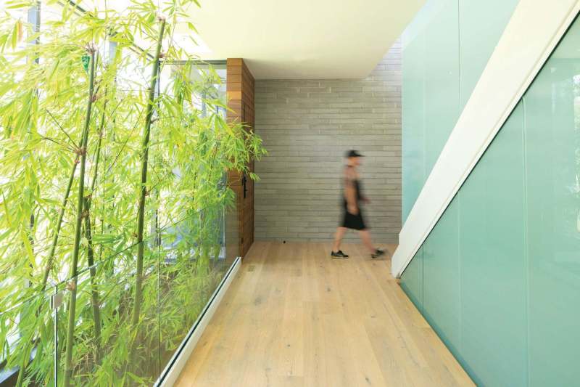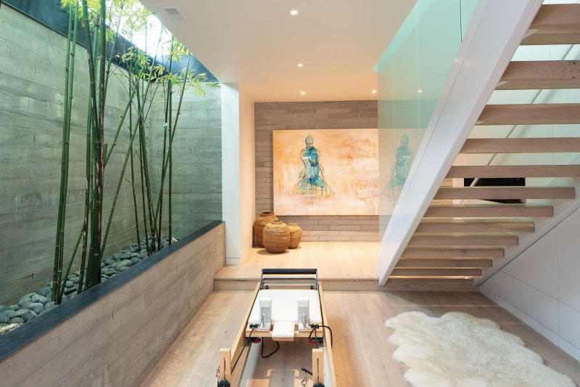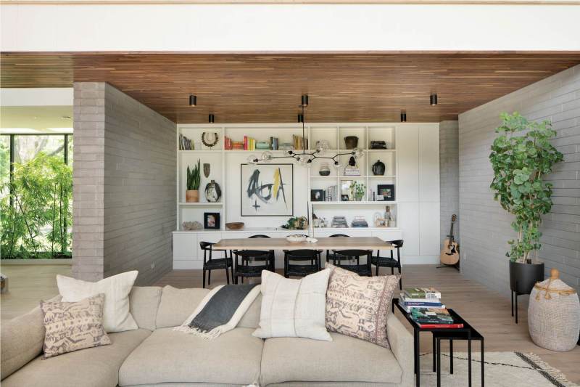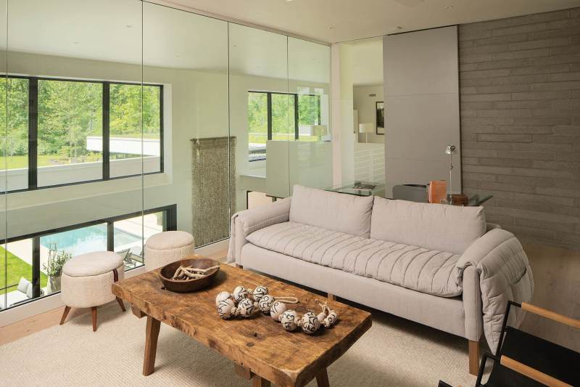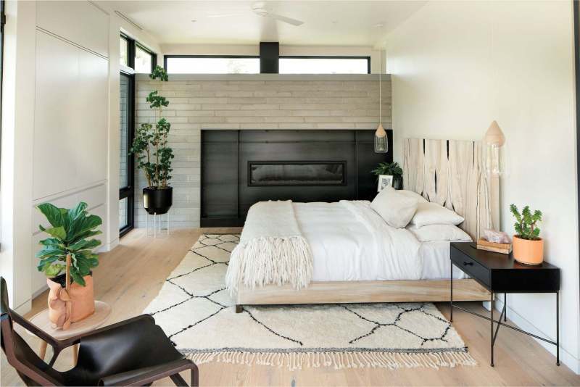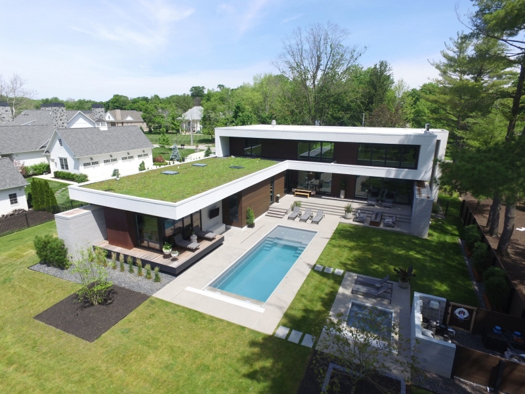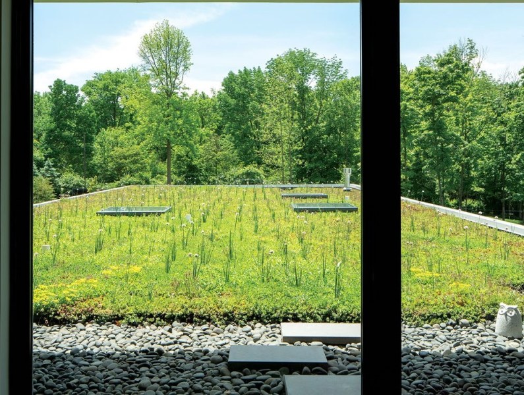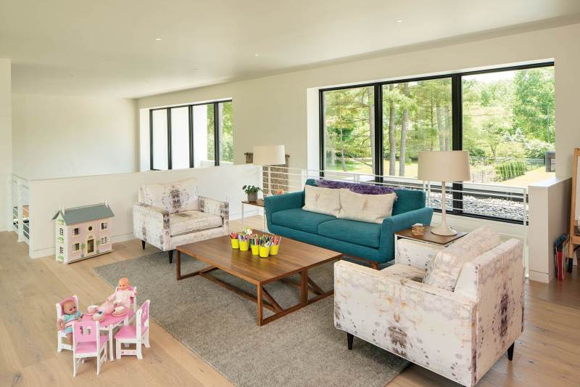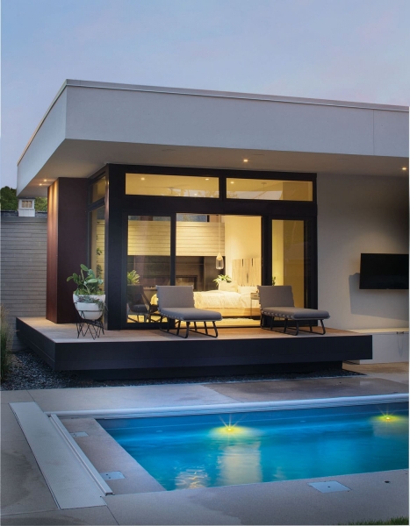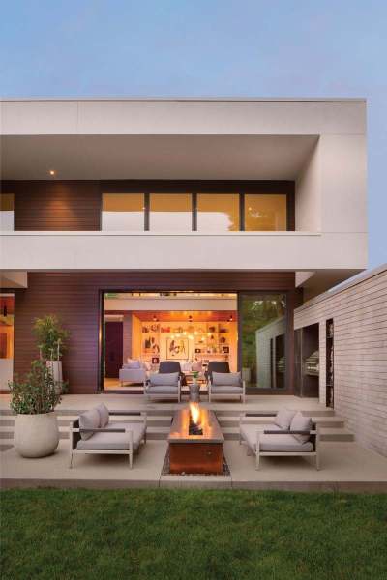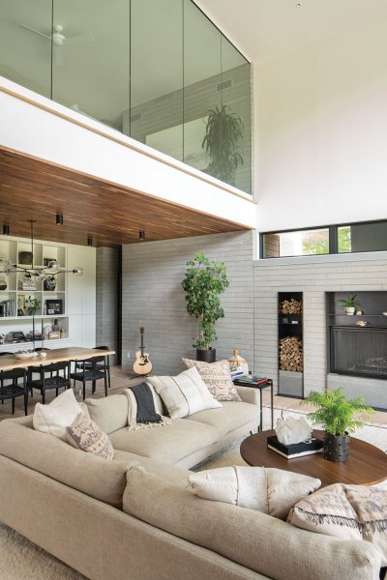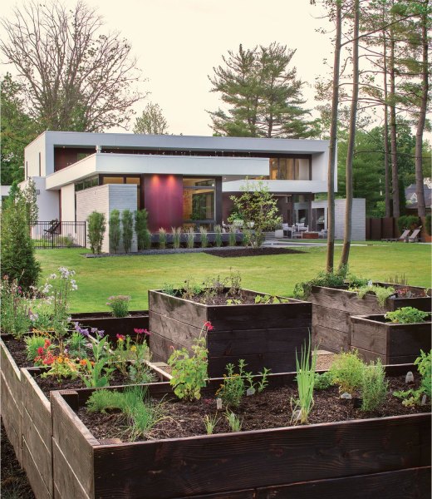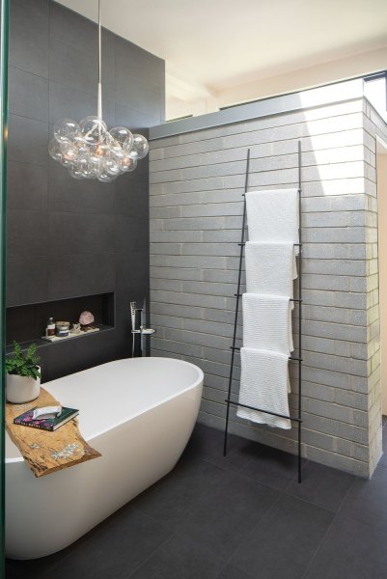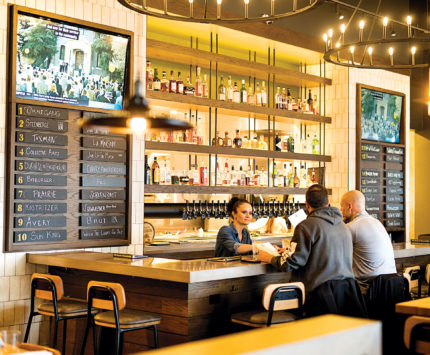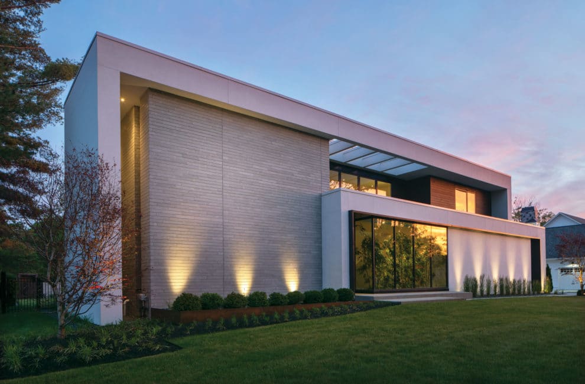
The owners of the L-shaped northside home named it Papillon after a bottle of wine. It’s French for butterfly and reminded them of the phases and transitions they experienced while intimately involved in the three-year process. Photo by Tony Valainis
Home Of The Month: Green With Envy
Adam and Ambre Crockett get a lot of questions about their modern, eco-friendly home. “Is that a house?” wins the popularity contest. “It’s the question I get more than anything else,” says Adam. “Delivery drivers, the UPS guy—they all say they’ve never seen a house like this in Indiana.” True, the linear, flat-roofed home north of Williams Creek stands out from its gabled, shingled neighbors, and in more ways than meet the eye. The space beneath the green roof intentionally reflects Ambre and Adam’s clean lifestyle.

The owners of the L-shaped northside home named it Papillon after a bottle of wine. It’s French for butterfly and reminded them of the phases and transitions they experienced while intimately involved in the three-year process.Photo by Tony Valainis
If Ambre’s name sounds familiar, it might be because she and Adam own and run Ambre Blends, selling oils and bath products around the globe. The Crocketts rely on natural, organic ingredients, and even the product packaging is minimal, simplistic, and environmentally kind. They put a lot of the same thought into designing and building the house. “It reflects the way that we live, the way we eat, and the way we take care of our bodies,” Ambre says.

The sophisticated design is the work of architects at One 10 Studio and builder Patrick Shirmeyer. Ceiling heights set the vibe in each room—tall in common spaces and low in intimate ones.Photo by Tony Valainis
Creating that pure feeling in their four-bedroom, five-and-a-half-bath home was a bit of a challenge, though. While both Ambre and Adam describe themselves as progressive, eco-minded people, their default aesthetic styles are quite different. Adam leans industrial, preferring “concrete boxes” with glass windows and leather furniture. Ambre, however, is a former massage therapist, a yogi extraordinaire, a follower of aromatherapy, and a fan of crystals—in other words, a free spirit whose style is earthy, organic, and full of texture. Think Himalayan salt rocks, crystals hidden inside the walls, an olive wood headboard in the master bedroom, and 18-foot-tall bamboo stalks in the entryway.

There’s art throughout the home, but the most unusual installation is the bamboo grove.Photo by Tony Valainis
For most people, bamboo is a non-standard feature. But for the Crocketts, it’s a carryover from their previous home in Fishers, where they planted bamboo in a terrarium on the first floor that was original to the 1960s house. The problem with having 18-foot plants on the ground floor, though, is that the leaves are up. Way up. It’s something Clete Kunce, principal and owner of One 10 Studio, thought about when designing the Crocketts’ new 5,600-square-foot home. “It was a cool feature, but you had to stand in the foyer and look skyward, like a turkey waiting for rain,” he says with a smile. “So I said, ‘Why don’t we put the bamboo in the basement?’” That way, the green tops would be visible on the main level. To give the slender stalks vertical space, Kunce, along with fellow architect Patrick Kestner, designed a plant well that spans from the lower level to the second story. After the bamboo arrived from Oregon (via Indy-based Engledow Group), it was grounded in the downstairs “Zen den,” where Ambre practices yoga and their kids use a “calming corner” instead of going into timeout. As the stalks stretch upward, willowy leaves create a visual screen for the home’s front window and eliminate the need for frosted glass. The leaves also cast shadows in the entry hall, all lines and angles in an otherwise simple space. But perhaps the best benefit of having multi-story bamboo—at least for a family that manages a fragrance company—is the aroma. “Some people can actually smell it when they walk in the front door,” says Ambre. “It gives off somewhat of a clean, sweet scent.”

The bamboo grove begins in the basement.Photo by Tony Valainis
The bamboo purifies the air, too, and typifies the home’s other green features. The garage has electric charging stations. The Austrian white-oak flooring is formaldehyde-free and FSC Certified, a fancy way of saying the wood comes from a sustainable source. Paint from South Carolina–based ECOS Paints is chemical-free, as well. The soy-based spray foam insulation, which doesn’t produce chemical byproducts, has just as much (if not more) energy-saving characteristics as traditional insulation. The house also has both solar power and a dual-capacity geothermal heating system, which uses the temperature of the earth’s surface as a heat source in the winter and as a heat receptacle in the summer.

The green roof attracts bees and butterflies.Photo by Tony Valainis
Back above ground, a vegetated roof system improves rainwater retention and reduces heat island effect, a term for a neighborhood’s collective energy use that can create higher temperatures. It also hides the energy-efficient but bland-looking TPO roofing material. “It was really ugly to look at,” Ambre says. Now, the pollinator-friendly roof attracts bees, butterflies—and, once, the Crocketts’ young daughter. Late one night, Adam received a notification that the little girl’s bedroom window had been opened. Turns out, she had decided to take a nighttime stroll on the roof.

Interior designers Amy Knerr and Heidi Woodman of Haus Love brought in cozy, earth comfort to balance the brick and glass carried in from the outside.Photo by Tony Valainis
The daughter has her own bedroom and bathroom on the second floor, as does her older brother. The master suite is on the ground level, however, with a large steel fireplace and enough closet space to make a shoe addict tap dance. There are no interior doors anywhere on the three levels, other than those that close off the bedrooms, bathrooms, and an office. “Our last house was so segregated,” Ambre explains. “We weren’t really using rooms in the house because we wanted to be together.” A combined kitchen, dining room, and living room now gives them the communal feeling they were looking for. But if the Crocketts are being honest, there’s one thing they didn’t think about when it comes to their open floor plan. “Modern living is loud,” Adam says, laughing. “Especially when you have hard surfaces.” Ambre cuts in: “Especially when you have a loud husband.”

The main bedroom features a steel fireplace by Centerline Studio.Photo by Tony Valainis
Since common areas can be boisterous, One 10 Studio designed the dining room to be set apart. “I wanted the dining room to be sort of a cocoon,” says Kunce, who placed the area around the corner from the entry. “For dining, you need to have this intimate, personal space and not be out in the middle of a gymnasium.” The 10-foot-long table was custom-made from a poplar tree that stood where the living room is now. Brian Presnell of Indy Urban Hardwood milled the lumber and fabricated the piece.

One 10 Studio designed the dining room to be set apart from the rest of the home.Photo by Tony Valainis
The table is just another example of Adam and Ambre’s appreciation for natural, organic textures. They plan to be in the home forever, even if people mistake the brick and stucco exterior for an office building. “People get taken aback by the architecture of it, and then they don’t see or ask about the green aspects of it that I consider a big part of modern design,” says Adam. Kunce agrees and says modern design is a hard sell in Indiana. But, he adds, people are getting more conscious about design and are starting to ask questions about how to make contemporary living comfortable. All he has to do is point them to Adam and Ambre, who hope the popular question—“Is this a house?”— becomes equal curiosity about eco-friendly features.

