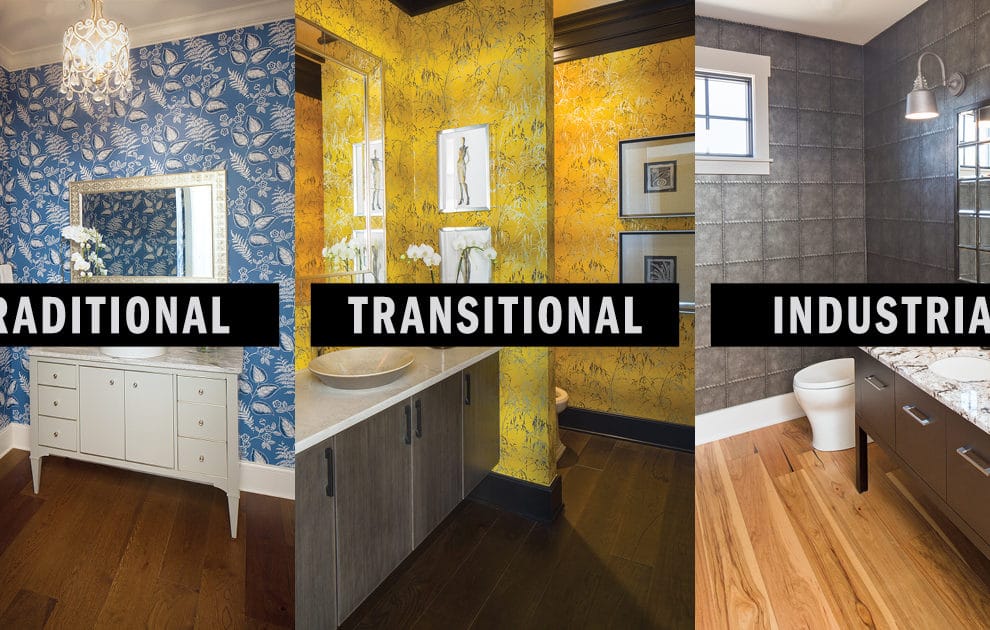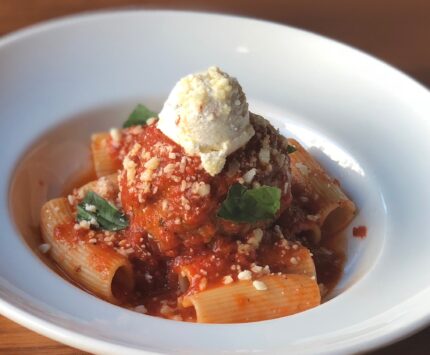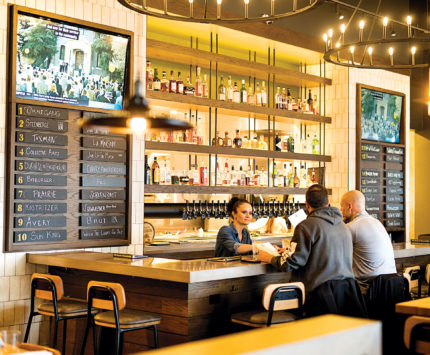
Design X Three
Founded in 1993, McKenzie Collection builds custom homes and communities around Indianapolis. Past developments include The Willows, a Zionsville neighborhood with cottages set among the woods; Lake Stonebridge, a resort-style community built around a golf course in Fishers; and Oakhaven, a Castleton-area collection of homes with ravines and creeks. The latest project is a hamlet of townhomes at Jackson’s Grant on a tract of land gifted to a private owner through a land grant personally signed by President Andrew Jackson.
With 44 homes planned in this neighborhood, homeowners can find a layout that suits their tastes without bringing a list of outdoor chores and maintenance issues. Each home may be similar on the outside, down to the Gary Nance Design coach lamps outside each front door, but the floor plans are flexible and open. Buyers who want a Lincoln Park–feel but don’t want to deal with Chicago’s traffic and property taxes might find themselves at home here.
John McKenzie, owner and president of McKenzie Collection, is excited to bring a new flavor to Indy’s burgeoning home market. “There really isn’t anything out there that’s like this,” he says.
In the past, McKenzie has drawn inspiration for developments from a variety of architectural and style sources—from the English countryside to Southern Living magazine.
“We can design the inside to whatever your lifestyle is. We’re creating spaces so that you don’t have to sacrifice when you move into a house like this.”
— John McKenzie
McKenzie Collection
For this project, he partnered with Gary Nance Design and Tom Myers and Peter Whitten of Kittle’s Design Studio to bring the flavor of Park Slope in Brooklyn or Chicago’s Lincoln Park to the north suburbs of Indianapolis. The planners even traveled up I-65 and hopped on planes to the big apple for inspiration.
The neighborhood features high density, low maintenance townhomes that don’t sacrifice style and quality in their custom options even as they make the most of their square footage, and guests on this home tour will be treated to an upclose look at three unique versions of these new brownstones—a design to fit almost any taste. The homes are perfect for young adults unencumbered by families or parents whose kids have all left the house. The smaller square footage and choice to add patios instead of yards means less maintenance and more time spent enjoying the home.
“Over the last 10 years, I’ve had people come to us and say: ‘Do the next step for us,’” McKenzie says. “They were interested in a home with zero maintenance—a quality condo or townhome.”
Even without traditional yards, each home features outdoor space in addition to Jackson Grant’s trails, parks, and bucolic setting. Environmental landscapers have helped preserve and enhance the natural beauty of the land that features wooded areas and William’s Creek, whose banks can be enjoyed by all of the development’s residents.
To make these residences more user-friendly, McKenzie and architectural designer Gary Nance decided to put the garage, master bedroom, and common areas all on the first floor, shaking up the typical townhouse design which often puts parking on the first floor and bedrooms on a second floor, requiring homeowners to use one or two flights of stairs on a daily basis. A housing market without other options made downsizing to smaller homes with no-maintenance outdoor spaces for older adults who value accessibility impossible. Until now.
“I’ve always wanted to do townhouses. The market has never done them right,” says Nance.
Classic and Timeless
The townhomes are also designed with the high-quality amenities and finishes custom homebuyers expect. “The designs are classic and timeless,” says Nance. “These terms are overused, but that’s what we’re going for.”
Again, inspired by urban brownstones, the exteriors feature brown bricks sourced from North Carolina that come in three different colors buyers can choose from. The homes also have flat roofs with parapets, and some of the homes use that space for a roof-top patio.
“It’s a cool architectural detail that you don’t see often,” McKenzie says.
Distinctive coach lanterns illuminate the hamlet. Each of the interiors features a wide staircase in the front room leading to the second story. “The wider stairway makes a big impact,” Nance says. “It’s for that grand, old townhouse feel.”
Each home has a master suite, complete with a his-and-hers bathroom and walk-in closet on the first floor. The kitchens connect seamlessly to the dining and living areas on the ground floor. Each also incorporates outdoor space suitable for al fresco dining or entertaining. The second floor offers rooms for guests, media, exercise, and office space.

Décor Details
The first three homes being showcased on this tour feature three unique design styles: traditional, transitional, and industrial. From the more ornate elements of traditional design to the sleek, raw vibes of industrialism, homeowners of any age and style can find a place here.
Traditional design is rooted in the 18th-century English and French countryside. Bronze accents, luxe drapes, detailed millwork, rich woods, and symmetry all contribute to the style’s warm, inviting interiors. Furniture includes a tufted Chesterfield style sofa and an oversized coffee table. Look for architectural finishes like wood panels, a spindled staircase, and the glitzy chandeliers with glass baubles hanging from the soaring second-story ceiling. Designer Tom Myers incorporated different shades of blue throughout the house, including eye-popping floral wallpaper in the downstairs powder room and blue tiles in the walk-in master shower.
“The wider stairway makes a big impact. It’s for that grand, old townhouse feel.” — Gary Nance
Gary Nance Design
An elevator provides access to a rooftop terrace—which McKenzie calls a “showstopper”—with outdoor entertainment features, such as a fireplace, outdoor television, and bar. A second story offers a media area, guest bedroom, combined study and exercise room, and another bath. Overall, the vibe is warm and inviting.
The industrial home takes a sharp turn from the traditional. This design creatively displays many of the building materials that other styles conceal, adding a raw, unfinished look to the space. Think exposed brick walls, visible ductwork and pipes, and unfinished wood pieces. Bold artwork from Long-Sharp Gallery catches the eye and defines the vibe of this avant garde space.
Where Myers and Whitten chose plush stools or botanical-themed wallpaper in the other homes, you’ll find simple metal barstools and concrete walls here. Even the architectural details like window frames, baseboards, and kitchen cabinet hardware is sleek and clean-lined.
In the transitional townhome, contemporary meets traditional to create a timeless interior. Look for elements like a lavish light fixture balanced by clean lines and cool metal, or a textured rug atop sleek wood floors. The master bath features opulent marble counters and a stand-alone soaking tub, while someone in the bedroom lounges on the pair of French modern chairs. But perhaps the home’s kitchen is the perfect example with dark top cabinets countered by simple white ones below.
Myers and Whitten carefully chose art from the Indianapolis– and New York–based Long-Sharp Gallery to provide finishing touches on each of the three styles.
“The selection of artwork that was made by Peter Whitten and his team reflects their mastery in design and their acutely well-trained eye for fine art,” says owner Rhonda Long-Sharp. She is excited because the home tour will provide a unique opportunity for guests to see works of this caliber integrated into home décor.
“We wouldn’t be exposed to this stuff as a community if they weren’t putting all this together,” she says. “Rarely do you get to see pieces in their natural environment.”

To Each His Own
Almost every aspect of the home can be customized, from floor plans to finishes. One of the homes features an extra bay door and space off the side of the garage, which might appeal to a homeowner who needs a workshop or storage for recreational and hobby gear, like kayaks, bikes, or motorcycles. Another uses the same footprint to extend the master bedroom suite. The industrial home dedicates a room on the second floor to exercise, while the traditional home combines an office with exercise equipment that can easily be stored for a more multi-functional space.
Each of the layouts in Design x Three features a front room with a ceiling that soars to the second floor, but the design can be modified to reduce the ceiling to single story height to accommodate additional space on the second floor.
Myers sees the homes fitting a spectrum of home buyer needs, including older couples who might be looking to downsize and purge their belongings for a more streamlined lifestyle. “They don’t want to burden their kids with all of these things they’ve collected over the years,” Myers says. “This house requires a lot less.”
But the team also expects the townhomes to appeal to younger professionals and couples who enjoy the vibe of downtown but prefer or need to live north of the city. They might have a busy family or social life that doesn’t make time for yard and home maintenance. And buyers of any type shouldn’t expect to sacrifice style even as they reduce their square footage.
“We can design the inside to whatever your lifestyle is—we don’t want you to feel like you’re getting put into a box,” McKenzie says. “We’re creating spaces so that you don’t have to sacrifice when you move into a house like this.”

EVENT DETAILS
hours
Noon to 7 p.m. daily, Thursday, June 7–Sunday, June 10 and Thursday, June 14–Sunday, June 17
tickets
$15 if purchased in advance at indymonthlytix.com, $20 at the door. All proceeds benefit the Dyslexia Institute of Indiana.
preview party
7–10 p.m. Wednesday, June 6. Tickets are $75 and include cocktails and hors d’oeuvres. Ticket quantities are limited; buy online at indymonthlytix.com.
for more information
IndianapolisMonthly.com/designx3
parking and directions
From 116th St., head north on Spring Mill Rd. The entrance is the first one on the left. From W. Main St., head south on Spring Mill Rd., after passing Jackson Grant Blvd., take the next entrance on the right. Parking will be provided onsite.





