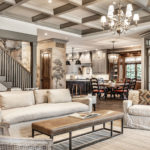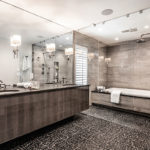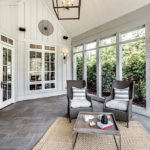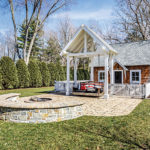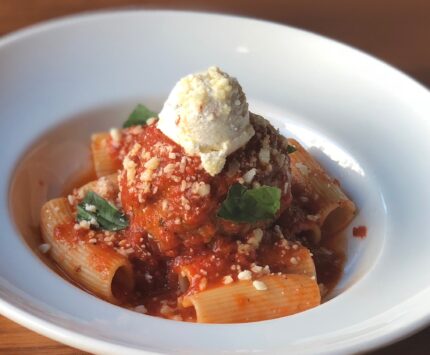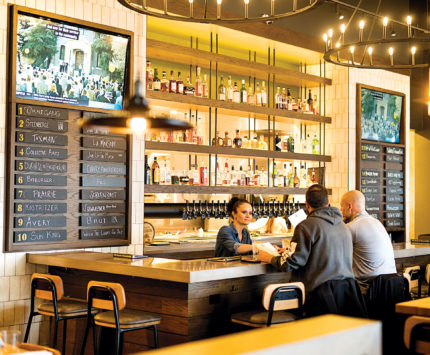French-Country With All The Extras
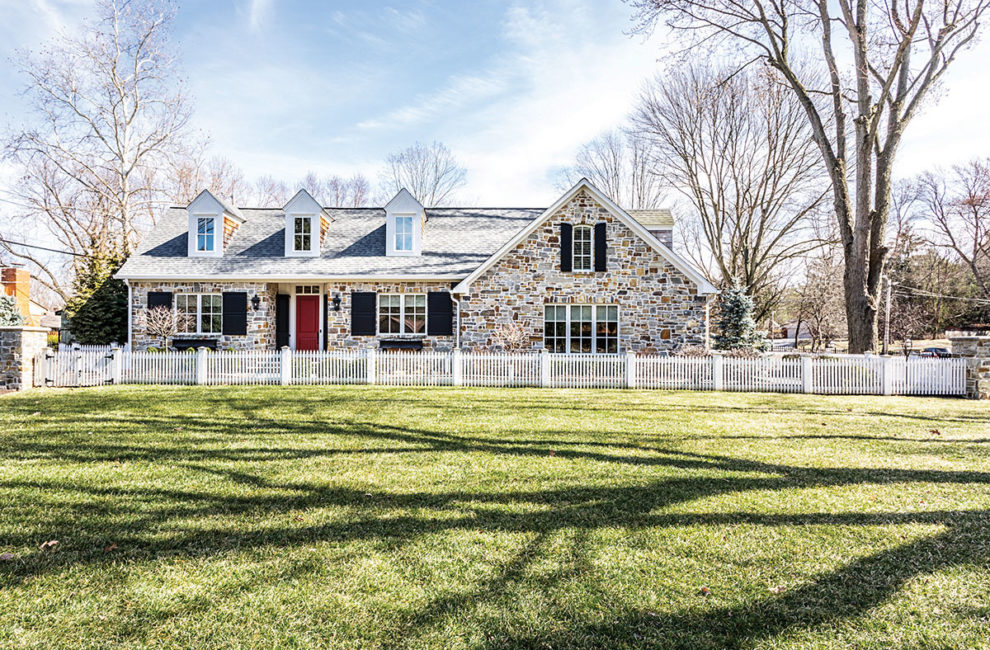
This custom French-Country is packed with perks. Courtesy Kendall McQuay, The Addison Group
Sprawling across an acre in Washington Township, this custom French-country home exudes curb appeal from every angle, with its classic white picket fence, tasteful landscaping, and cheerful red front door. Once you manage to tear yourself away from the exterior charm, you’ll be equally delighted by what’s inside. The homeowner designed it with builder Rick Harding, and they masterfully layered textures and patterns for a high-end interior that feels truly one-of-a-kind.
In the entryway, alderwood planks on the wall feature a hand-painted mural by Blice Edwards, a top local studio for custom finishes. An open-concept great room is flooded with sunlight that accentuates the dramatic coffered ceiling. The room is grounded, though, by a soft color palette whose earthy tones reappear in the Montana stone fireplace. As you move into the kitchen, pristine gray cabinets pair with white subway tile, while a huge marble-topped island provides 40 square feet of space to entertain or enjoy informal meals. A built-in china cabinet, complete with its own lighting, keeps beloved dishes on display.
Coming in at 4,700 square feet, the home includes three bedrooms and two-and-a-half bathrooms. You’ll feel pampered by the master bath’s heated pebble flooring and wet room (a soaking tub inside a frameless glass shower enclosure). As you head toward the back of the house, fresh-air options are plentiful. Choose from a large screened porch, cobbled patio, fully fenced backyard, or the adorable garden cottage, finished with its own half-bath. If gardening’s not your thing, it could be used as a pool house down the road, since there’s plenty of room on the lot to add a pool or tennis court. Another bonus? A heated driveway and sidewalks will make shoveling a distant memory. Indiana winters, you’ve met your match.
Want to Buy It?
Address
7837 Dean Rd.
Price
$999,999
Agent
Betsy Bovis, F.C. Tucker, 317-843-7766
- The open-concept great room gets flooded with sunlight.
- The posh wet room has a soaking tub inside a frameless glass shower enclosure.
- The expansive screened-in porch is a natural gathering spot.
- A cute garden cottage has its own half-bath.

