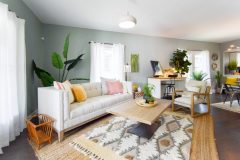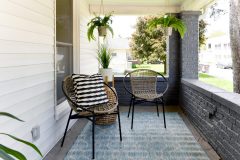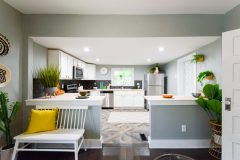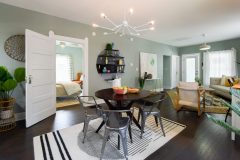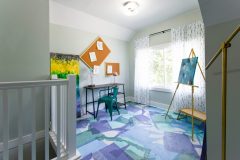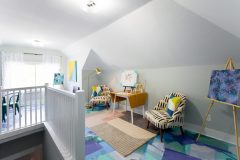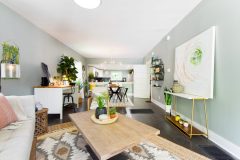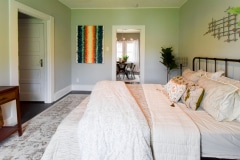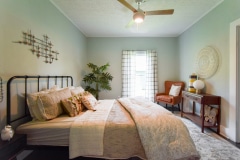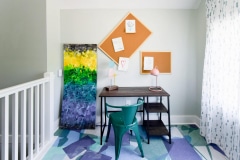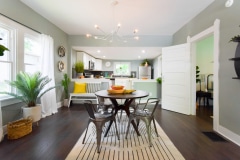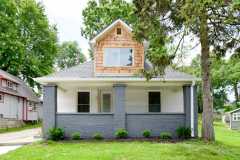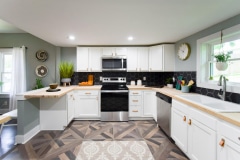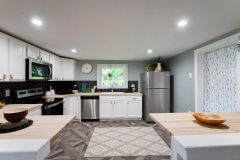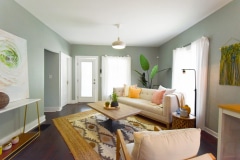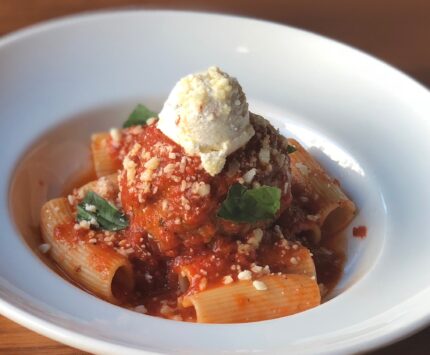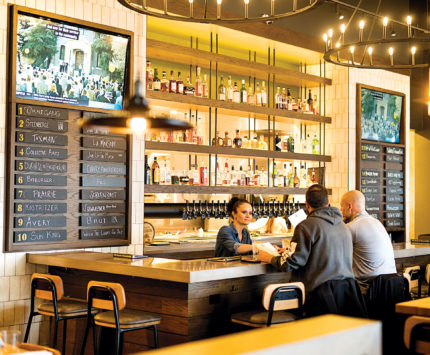Good Bones Recap: Episode 12

Good Bones “Eclectic Artistry in Garfield Park”Photo courtesy Two Chicks and a Hammer
Hi, HGTV fans! Good Bones got personal this week for recapper Megan Fernandez, the homes editor for Indianapolis Monthly, joined by art director Kristin Sims. Megan lives in Garfield Park, where Two Chicks and a Hammer heads with a tight budget and creative DIY ideas.
This bungalow is part of Big Car Collective’s Artist and Public Life Residency program, which offers affordable housing to artists near Big Car’s headquarters, The Tube Factory, in exchange for the artist’s work on community projects. It’s an enterprising grassroots project that has grown to 15 houses, which were not in good condition before Big Car acquired them. Good Bones showed two of these APLR renovations last season, and this one was filmed at roughly the same time. We can tell because Jack, Mina’s son, is about a year younger (on TV) this week than he was last week, and Karen is back on blueprint-review and design-plan duty, which she has since handed off to Cory and MJ, respectively, in semi-retirement.

Good Bones “Eclectic Artistry in Garfield Park”Photo courtesy Two Chicks and a Hammer
Megan: As soon as I saw Two Chicks sitting on a blanket in Garfield Park, I knew my property value had just gone up.
Kristin: I think so, too. Once Two Chicks starts buying up properties on a street, everyone else does the same.
Megan: This one might be a different situation because the house might have been acquired by Big Car instead of Two Chicks. Regardless, Mina says they can’t spend a lot on this house because of the area’s comps. In other words, they have to work pretty hard to keep this non-nice enough for Garfield Park. I feel personally responsible if this episode is boring. If only we had installed a horizontal fence and hung nicer curtains in the front window, the budget for this house would be bigger.
Kristin: I really don’t think that the neighborhood comps are your curtains’ responsibility.

Good Bones “Eclectic Artistry in Garfield Park”Photo courtesy Two Chicks and a Hammer
Megan: We start off with Tad tossing his demo fork across the room and into a wall, like Zeus. Then it’s quickly on to this week’s guest star, the toilet, where Cory finds … I can barely type this … “a turd with fur on it.” This segment went on for a few minutes.
Kristin: The comment made in my house was, “I don’t think there’s any other show that talks about poop so much.” And riddle me this: If no one wants to deal with the toilets, why does everyone insist on looking in them?
Megan: It’s what the audience wants. Austin heroically carries the commode outside. Karen is unfazed because the “fur” is actually her favorite kind of mold.
Kristin: How can Karen have a favorite mold? And if it’s “good” mold, shouldn’t they have kept it? The saving grace to this whole shitshow is that it was dried up and not leaking everywhere.

Good Bones “Eclectic Artistry in Garfield Park”Photo courtesy Two Chicks and a Hammer
Megan: With that out of our lives forever, it’s on to to the floor plan. A living room, dining room, and kitchen on one half of the house will be opened up completely. On the other side are two bedrooms, a small bath, and a staircase behind a door in a bedroom. It leads to a loft or finished attic that the Chicks will set up as an art studio. Are you happy that there’s a real dining space?
Kristin: Yes! Finally! I might have taken a little of that space and given it to the living room to fit all the furniture, but it all feels nice and big. This time, I don’t mind that they took down the archways. They weren’t special.
Megan: At Chez Mina to review the blueprints, she and Karen both walk away from a plate of General American Donut Company doughnuts on Mina’s counter. If that was me, I might have demurred for the camera and gone back and inhaled them. On to the design meeting at the Stutz Building, where we learn that there’s no decor “vibe” this week. Vibes are expensive! Garfield Park is a no-vibe market. My house has a vibe, though. It’s contemporary global Ikea cottage.
Kristin: Giggle.

Good Bones “Eclectic Artistry in Garfield Park”Photo courtesy Two Chicks and a Hammer
Megan: There’s no budget for new floors upstairs. They end up painting the subfloor white.
Kristin: And they should have left it painted white!
Megan: We’re not there yet. First, here’s Kelsy, a ray of sunshine, whom we met in an earlier episode this season, when Two Chicks turned their storage building into a boutique. Kelsy is also Karen’s daughter. She and Karen decoupage the upstairs white floor with tissue paper in different shades of blue, then polyurethane it. What do you think of the result? Is it a furry turd?
Kristin: The furriest! I think most artists would want a clean, color-neutral space. A colored floor can throw off the color of the room and the color of the art created in it. (Shout-out to Indy artist Stuart Alter, whose abstracts are displayed in the finished loft, below.)

A decoupaged loft floor on Good Bones “Eclectic Artistry in Garfield Park”Photo courtesy Two Chicks and a Hammer
Megan: I like the idea and wish they had used subtler colors. I give Karen credit for doing a lot with a little here.
Kristin: The basketball floors from a couple episodes ago had more creativity.
Megan: Shou sugi ban is back! Cory is very into this ancient method of scorching and sealing wood to give it a cool look. We actually saw it last season, but this house was done before that house.
Kristin: Cory says that he has never shou sugi banned before. Chronologically, this might have been the first time, but on the show it isn’t. I wonder why they didn’t edit that comment out.

Good Bones “Eclectic Artistry in Garfield Park”Photo courtesy Two Chicks and a Hammer
Megan: Maybe because he is wielding a giant fire blaster? Karen shows up with a handheld propane cylinder, and Cory is armed with a torch cannon. It’s like HGTV cosplay.
Kristin: I like his Charlie’s Angels poses with the torch.
Megan: He is getting shou sugi with it. As they burn the wood for shelving, he says it smells like burnt Band-Aids. And this is his second Band-Aid reference of the season. Is he sponsored?

Good Bones “Eclectic Artistry in Garfield Park”Photo courtesy Two Chicks and a Hammer
Kristin: You’re right. And how does he know what a burnt Band-Aid smells like?
Megan: Because he’s a pyro. The scorched wood is for wall shelving, set against an ombre circle they paint on the wall (seen in the photo above). You’re the artist—thoughts on the ombre circle?
Kristin: No, no, no.
Megan: I like it the more I look at it, and again, they’re doing a lot with a little in this episode. I bet some viewers will try the DIY projects from this episode. Oh, they sort of mention a vibe now—limited modern eclectic boho.
Kristin: The episode title says “eclectic artistry.”

Good Bones “Eclectic Artistry in Garfield Park”Photo courtesy Two Chicks and a Hammer
Megan: There’s a lot to look at during the reveal. The final interior has much more color and accessories than usual. The living room has layered rugs, which I also have.
Kristin: It’s eclectic artistry.
Megan: The kitchen floor definitely is.

Good Bones “Eclectic Artistry in Garfield Park”Photo courtesy Two Chicks and a Hammer
Kristin: I like the patterned-wood floor tiles. I’m not a fan of the floor paired with the black “honeycomb” backsplash. I like them both, just not together. There is a lot of pattern going on. Maybe the black backsplash is tile they had left over from another job.
Megan: That’s Garfield Park–style, right there. Bring us your leftovers. It’s a really cute house, probably one of the best $120,000 houses someone can buy in Indy, especially given the location.
Kristin: The house has great light and decent-size bedrooms, too.
Megan: Hugs to Garfield Park, Big Car, and Good Bones for not showing me walking in the park in biker shorts. On to the season finale, a home that Two Chicks built for the Good Bones showrunner himself. I think they saved the best house for last.

