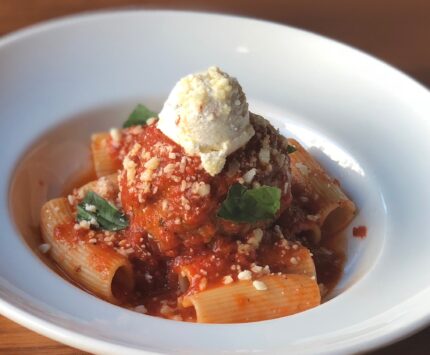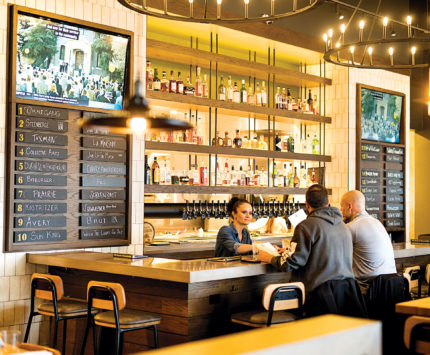Good Bones Recap: Season 7, Episode 6

Good Bones “Major Mansion Makeover” Mina in the kitchenPhoto by The Home Aesthetic
Greetings from the suburbs, HGTV fans! This week, Good Bones detours from urban Indy to the affluent community of Zionsville, about half an hour north of the city. We—contributing editor Megan Fernandez and art director Kristin Sims—have all the details on the change-up this week.
Two Chicks and a Hammer takes on a client renovation, not a house they own. Mina explains to Karen that it’s a “not-dirty house,” but rather a mansion in a gated community purchased by a (now-former) Indiana Pacers player, Justin Holiday. His wife, Shekinah, wants to modernize the dated custom home—starting with the “plantation-style” columns that are not cool with the Louisiana native.
Kristin: Shekinah tells the Two Chicks team that Justin has played for nine teams since they got married in 2013— that’s one a year (or more depending on when they filmed this). That has to be tough, moving so much. I wonder why Indy is the first place where they purchased a house instead of renting.
Megan: It could be because the luxury rental market isn’t very strong here, and also homes are relatively affordable. It’s probably a much better investment here to buy a house. They bought a $1.3 million house, will put $300,000 into it, and Mina thinks the comps are around $1.9 million. So if they have to sell anytime soon, they stand to double their investment.
Kristin: On the ride up north, MJ asks, “How bad is it?” Only on a design show would anyone suggest a million-dollar, 9,000-square-foot house could be bad at any level. I had to chuckle.
Megan: Maybe he meant bad taste—faux ivy glued to the walls, Olive Garden Tuscan. Shekinah wants a white house with black windows, no “plantation columns,” and a modern interior, focusing on the main level, primary suite, and basement hangout zone.
Kristin: It’s smart that the Holidays are renovating before they move in—especially for the sake of TV, so they can have privacy around their own belongings.
Megan: On the walk-through, Mina hates the multiple flooring on the main level and plans to use one type of flooring throughout the whole floor. The flamboyant chandeliers will be replaced. And there are more columns in the three-level foyer than the Acropolis. Chances are, they are load-bearing. Mina plans to box them in to make them look more modern.

Good Bones “Major Mansion Makeover” foyer pillarsPhoto by The Home Aesthetic
Kristin: In the primary suite, Shekinah wants to get rid of the fireplace between the bathroom and bedroom, as well as one of the two doors into the bathroom, which does seem silly that the house was designed with two. They’re going to need the biggest freestanding tub on the market for Justin because he’s so tall. Even in this mega-bathroom, it’s not obvious to the team how they will fit in the bathtub.
Megan: I am so lost. It’s bizarre seeing these guys in a McMansion. Does their knowledge about old downtown homes translate to newer construction? Both in vision and knowing what to expect behind the walls?
Kristin: And in the long run, this is a lot of work for $300,000 because you know they aren’t going to use butcher block counters—even with the cool herringbone pattern! It’s going to have to be a lot fancier. How much do you think homeowners get (or discounted) for agreeing to be on the show? What would be the incentive for opening up your home?
Megan: I would guess they don’t get a discount on Two Chicks’ services for being on the show. My guess is that they do it as a favor to Mina or because they like the process. And the screen time can’t hurt Justin’s profile.
Kristin: Hey, it’s Aaron Holiday, Justin’s brother who also played for the Pacers until 2021, who helps with demo. He’s adorable! Sorry, Justin, but your brother was here first.
Megan: Tad says this demo is boring because there’s no trash, no poop, and no danger. He prefers to feel the fear. Likes to “tuck and roll.”
Kristin: There was a lot of tear-down. I thought more would be salvaged or donated.
Megan: And actually there is something really gross in this house. When they took out a column in the foyer (one that isn’t structural), they discovered a ton of dead mice in the ceiling.
Kristin: Ha! The guys almost knocked each other down running from the dead critters.
Megan: Outside, they found a hold without a sill plate along the foundation where the mice were coming and going as they pleased.
Kristin: I guess even mansions get shoddy work when they’re built.

Good Bones “Major Mansion Makeover” Cory welding the breakfast nook tablePhoto by The Home Aesthetic
Megan: Cory has to go up 50 feet on a rickety ladder to pull down an outside column crown. Couldn’t Justin just throw a basketball up there and knock it off?
Kristin: That’s probably against his contract!
Megan: The boys have to carry in 300 long boxes of flooring from the porch to the house—only to find out that it’s all going back because the connectors are messed up.
Kristin: That sucked! Although I find it hard to believe that the two of them brought the whole 11 tons of flooring in by themselves.
Megan: You know, they could put a call out for fans to help. People would show up to join the muscle crew.
Kristin: That’s all Mina needs, more rogue demo-ers!
Megan: The new floors won’t come in for three to four weeks, and the house needs to be done soon, before Justin starts his season.
Kristin: I like the color that the couple chooses better than the warmer tone that Mina and MJ suggested. It seemed to go better with the neutral theme. Mina and MJ’s choice would be great in an older/vintage home.
Megan: Aesthetically, the Holidays want a combination of timeless and modern, but also soft. And they might move at any time, so the house still has to be buyer-friendly. Mina and MJ are going with a lot of creams and whites, so it’s neutral, and copious amounts of marble, for fancy.
Kristin: Iron Timbers will design and build a table for the breakfast nook in the kitchen. The collab is a good one this week, a hexagonal pedestal table.

Good Bones “Major Mansion Makeover” breakfast nookPhoto by The Home Aesthetic
Megan: I wonder if Good Bones fans have been going to Osgood to meet the Iron Timber guys, like they come to Indy to see homes and the Two Chicks store. Is Osgood now on the Good Bones tour?
Kristin: Sign me up!
Megan: With four weeks on the reno shot clock, things look scary. The basement hang space has a long way to go. There aren’t any cabinets yet, and they can’t order stone until those are in, and the media room is way behind because the floors brought things to a halt.
Kristin: To troubleshoot (ahem), Mina thinks they have to focus on the first floor only and accept that the basement won’t be done before the couple moves in.
Megan: In the primary suite, they create an accent wall behind the bed. It’s just a grid of trimwork, which seems like the most basic treatment in the world. You can DIY this. It seems like they could have done more with this, like a statement wallpaper or something more original. I know they’re short on time, but …
Kristin: Maybe they were trying to keep it neutral. But, I would think wallpaper would be easier to remove if need be.
Megan: The primary bathroom is white marble and gray slate floors. It’s nice. There were two doors from the bedroom to the bathroom, flanking the fireplace, and that wasn’t necessary. It feels less pretentious now.
Kristin: Although the tub is big, the straight sides don’t look comfortable.

Good Bones “Major Mansion Makeover” Mina tests out the tub in the en suitePhoto by The Home Aesthetic
Megan: I’d be willing to give it a try. The highlight is the wood-look wall in the bathroom, using tiles that appear to be light-colored wood slats. It’s a soft, natural touch and spa-like.
Kristin: I like that, too. It seems like a spot of design inspiration.
Megan: Downstairs, I honestly can’t imagine sitting in that new formal living room, a space inside the front door. The placement is just so cold, and it’s common in a lot of these custom houses from the 1990s. Shekinah likes how the decor makes her feel, but I feel on display and disconnected from the rest of the house. I mean, through the TV.
Kristin: Weird, because that is my favorite room in this house, partly due to the beautiful foliage outside. The episode started in the winter, and I think the awful original wall color prevented the viewer from noticing the property beyond. It’s the best piece of art you could have. I think the room looks quiet and peaceful. You could breathe in the space—uh, without the smell of dead mice.
Megan: The scale, with the soaring ceiling, just feels too big to relax in. There’s another family room adjacent to the new kitchen, and this is all gorgeous. I love the thick open shelving mixed in with the white cabinets. The built-in breakfast nook is cozy, and the decorative cage orb light fixture feels inspired. The clients love the Iron Timber table.

Good Bones “Major Mansion Makeover” formal living roomPhoto by The Home Aesthetic
Kristin: The key for me is that the staging this week is so devoid of real personality—which I completely understand for the show. I hope the homeowners added great style and hung beautiful (huge) art on the living room walls. And that their daughter had joy spilling Cheerios on the custom table!
Megan: Well, Mina and the Holidays retreat to the formal living room that I can’t imagine sitting in, and they look very comfortable. I guess I’m wrong. The clients are thrilled, and Mina wants to take on more client projects like this, but not rush it.
Kristin: But if they do—for TV—won’t they be like every other show?
Megan: It’s a good question. You also lose the aspect of profit. Because Two Chicks doesn’t sell the house, we don’t know how much they made. Did you like the episode? It was a nice change of pace, and I liked having the clients involved the whole episode.
Kristin: Eh, it was safe. Not that I missed Tad’s antics. I did enjoy the homeowner involvement. Overall, I think they got exactly what they wanted—a lovely, neutral space, a bit on the bland side, primed for resale, which may have happened because Justin got traded (again) not long after. The beautiful sunset shots of Indy that we saw this week seem appropriate now.
Megan: Boom, baby.





