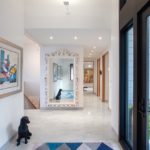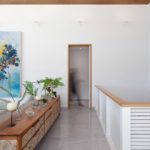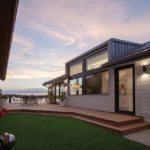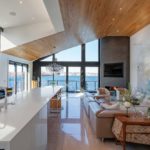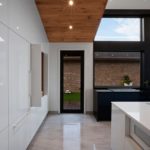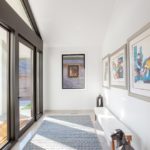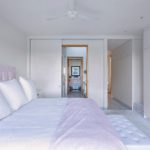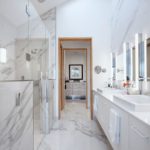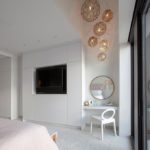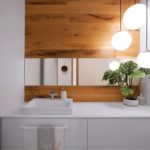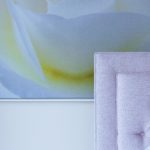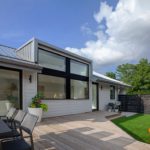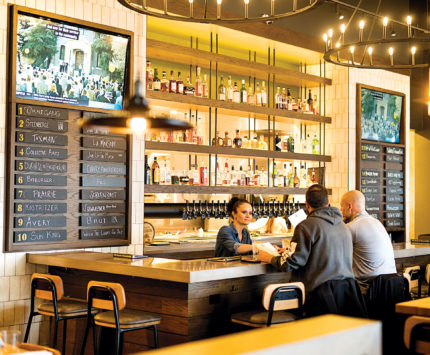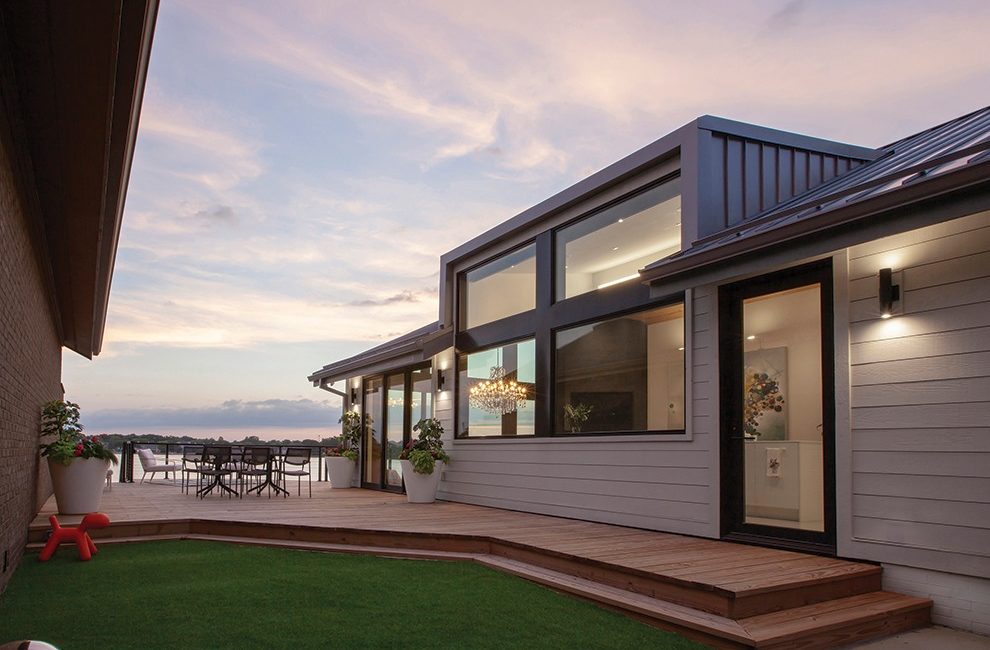
Photos courtesy HAUS | Architecture For Modern Lifestyles
Home Of The Month: Healing Waters
After years of downtown penthouse living, Judy Laibe was ready for a change—geographically and spiritually. She had gone through a divorce, and the serenity of Lake Clearwater beckoned as a peaceful respite. Though it’s merely a stiletto’s throw from The Fashion Mall, the location offers outdoor space where Laibe can enjoy nature with her grandchildren. She found an aging lakehouse there and began dreaming about its potential. The abode ultimately transformed into a place where she feels more at home than anywhere she has ever lived.

Architecture firm Haus remodeled a home on Lake Clearwater, an exclusive enclave near The Fashion Mall, for a client recovering from a divorce. “I’ll see bald eagles and blue herons, and we have six white swans,” she says of the peaceful setting.Photos courtesy HAUS | Architecture For Modern Lifestyles
The Lake Clearwater neighborhood was established about 30 years ago, and though Laibe was immediately drawn to the home, “it was definitely trapped in the ’80s,” she says. She enlisted the local architecture firm Haus (having previously worked with them on her penthouse), and after a two-hour brainstorming session, a vision began to take shape. “The views and natural light were the canvas we worked around,” Laibe says. The main level would be gutted to allow for an open-concept layout, highlighting the lake panorama with all new windows and elevated ceilings. Haus’s subsidiary company, Werk, handled the construction side of the project, keeping design and build under one umbrella. Chris Short was the principal architect, with Derek Mills serving as project manager.
Laibe knew she wanted lots of clean lines and a fresh feel to the dated property, but a modern renovation can be tricky when there’s a homeowner association involved. Hurdle number one? The roof. Laibe wanted a standing-seam metal roof, but the HOA permitted only asphalt and classic shingles. “We wanted to fit in, but we did challenge a few of the requirements with the metal roof and more modern design,” Short says. “Some members of the HOA were interested in going in a different direction, but as a group, they agreed to allow standing-seam metal roofing and a more streamlined design aesthetic.” The roof victory has translated to years of maintenance-free living at the lakehouse. “A roof like this should last 50 years or more,” Short says.

Black windows are meant to act as picture frames for the views.Photos courtesy HAUS | Architecture For Modern Lifestyles
As construction progressed, Laibe affectionately named her new home Esther. She was inspired by the book of Esther in the Bible, specifically chapter four, verse 14. “I’ve always named my homes based on my life at that particular time,” she says. “The book of Esther verse says, ‘Perhaps this is the moment for which you were created,’ and that gave me some much-needed positive guidance.” For this new chapter in Laibe’s life, it was important that her home be filled with as much light as possible, regardless of the season. Haus achieved this by clarifying the gable roof form and eliminating odd angles. “We added one major design feature: a large south-facing glass dormer wall to bring natural light into the space in the colder months when the sun’s angle is low,” Short says.
Another piece of Laibe’s vision was using low-maintenance natural materials that would require little upkeep. And yet, she wanted to use them in some unconventional ways. Short recalls something unexpected Laibe said to him during the design process: “Why put wood on the floor when you can put it on the ceiling?” She selected Italian porcelain tile for the floors instead, and white oak added warmth and interest overhead. “We would jokingly say in our meetings that we selected white oak as it is commonly used in wine and whiskey barrels—and the owner enjoys both,” Mills says. For a cohesive feel, they carried the white oak into the powder room as an accent wall behind the mirror.
The sleek kitchen is perfect for entertaining family and friends, as it opens to the entire main-level living area and boasts a 13-foot island. The cabinets were custom-made by Cabinetry Green in Fishers and get their unique texture from the glossy Rehau Rauvisio radiant. “I love the cabinet finish because it’s so easy to maintain and shines like glass with the sunshine,” Laibe says.

The wooden ceiling is an element the homeowner loved in her previous residence, so Haus repeated it here in white oak—and used the same material on the kitchen island and throughout the house.Photos courtesy HAUS | Architecture For Modern Lifestyles
Almost all the renovations focused on the exterior and the main level, while the lower level only required some minor finish changes. The three-bedroom, three-and-a-half-bathroom home also includes a game room and exercise room. Laibe’s master suite features a jaw-dropping floor-to-ceiling shoe closet and a vanity area with lakeside views.
The renovation was worth the effort to settle into such a restorative place. “Lake Clearwater is an oasis, with the quiet living of the country,” she says. “There are 66 private homes with the kindest neighbors you could ever want.” Esther now fits right in.
Gallery (Photos courtesy HAUS | Architecture For Modern Lifestyles):

