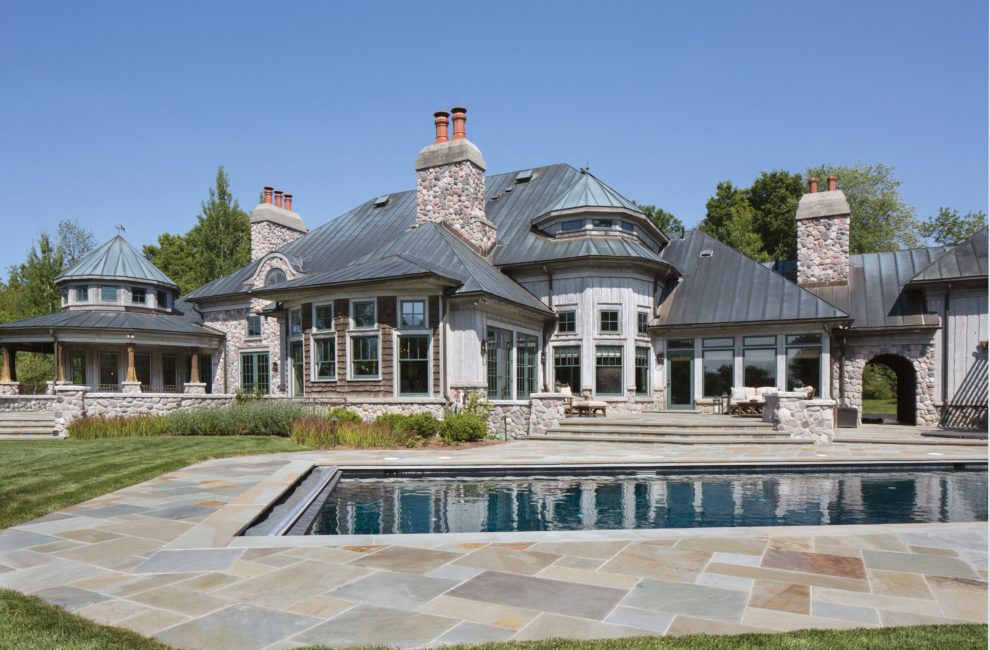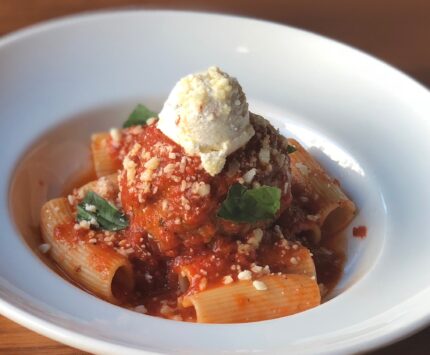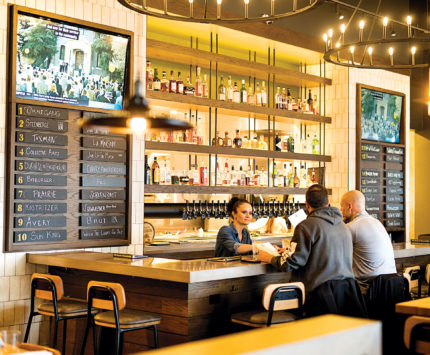
Home of the Month: Luxe Fishers Ranch
The couple was looking for stability, not stables. Neither they nor their blended brood of seven rode horses. But when the executive and the lawyer beheld the glorious green landscape that unfolded behind a 13-year-old rustically luxe chalet in Fishers, they realized that a show-horse ranch was, in fact, exactly where they wanted to settle.
Such scenic and secluded acreage is a rare find in densely populated southeastern Hamilton County. So the couple (who requested anonymity) snapped it up and set about tailoring the spread to their lifestyle.
With 17,000 square feet of main house to work with, plus a barn and a guesthouse, finding space for the entire family’s needs wasn’t an issue. But putting their own stamp on the home and making their furniture work in the layout required some help, so the new owners called in interior designer Linda Mordoh of Savvy Decor.
Inside, the palatial house designed by Zionsville’s Cruz & Sturtz bore the brawny bones of a Montana lodge. Wood floors salvaged from a tobacco factory set the tone with wide, distressed planks running through open-concept living, dining, and kitchen areas. You had to crane your neck to see to the top of the vaulted ceiling, bridged with imposing trusses and cables. Boulders covered the yawning spiral stairwell. A double-sided brick fireplace with the presence of a canyon wall commanded attention as a division between the kitchen and the formal dining area. The kitchen flowed into a back hallway with a mud room wrapped in cedar; the brick floor looked like it had been there for generations, and the cubbies and lockers couldn’t have been more perfect for the new owners’ herd.
The elegant country look wasn’t the couple’s preferred style, but they fell for the home’s charm, warmth, and square footage—not to mention the craftsmanship. They decided to leave most of the main level intact, preserving even such details as a saddle rack built into the wall by a back entrance and a wrought-iron barn door opening to the first-floor office. The pizza room, featuring a built-in brick oven, was left as-is, though the couple didn’t expect to use it. As it turned out, the husband took some cooking lessons and now loves the oven, and the stone-floored room next to the outdoor living area is uniquely suited for birthday pool parties and overflow while entertaining.

Outfitted with a pizza oven, this informal dining space opens onto the pool’s patio, a setup that has proven indispensable for entertaining — especially during kids’ birthday parties.
Mordoh’s job was to glam up the home a bit, refresh the kids’ bedrooms upstairs, and convert cold-storage space in the lower level to a kids’ media room and an additional bedroom suite. (Remember—seven children.)
The most dramatic makeover transformed the main level’s master suite into a lighter, more sophisticated retreat. The same trusses from the adjacent living room bedeck the master, but Mordoh whitewashed them and toned down the faux-finished walls with a shade of creamy beige. A crystal chandelier and upholstered armchairs softened the space, too. The piece de resistance in the suite is a sitting room with a tented ceiling accentuated with arching beams and a decorative metal ring suspended with cables. Mordoh centered an Art Deco–inspired mirrored light fixture beneath the ring, replaced the window coverings with solar shades, and added a cocktail ottoman; now the nook is the couple’s favorite place to unwind and drink in views of their property.
Mordoh carried the style through the master bath and closet as well. Pedestal sinks became cabinets with Swarovski-crystal pendants and white Carrara marble countertops from Olympia Stone. In an empty hallway leading to a walk-in closet, the designer added glass-front cabinets with accent lighting for the wife’s favorite shoes and handbags.

Mordoh updated the home’s aesthetic in the private living spaces, starting with the master suite. Brighter walls and beams freshened the space, ,which includes a gracious sitting area and a new glassed-in closet.
Downstairs, a spacious game room received a custom log shuffleboard table and table-style arcade games from Orner and Sons. The movie theater, walled with thick, chinked logs, got a refresh with updated Leathercraft seating. A trough-style sink in the bathroom stayed, but when Mordoh turned empty storage space into living quarters, she took the same modernized approach that she had upstairs.
The kids’ media room outfitted with a custom gray sectional gets a playful pop of color from bold pillows and upholstery. The back of each chair features a chalkboard surface, perhaps for keeping score or assigning seats during parties. Mordoh framed board games and hung them on the wall for the finishing touch.
The game room leads to a dreamy new suite for a teenage daughter. With a window seat, built-in bunk beds for her friends (the kind common in beach rentals), an en-suite bathroom, and a media room and home theater next door, the lucky teen might not see her family until Thanksgiving.
Her siblings have little to be jealous of, however. Their bedrooms are all upstairs, surrounding a lofted hangout area. Each child got to choose a color scheme for Mordoh to use when refreshing his or her space with modern bedding and upholstery. The young boys didn’t need to make many changes to their pad: It’s a basketball fantasy room, with a court, a hoop, and bunk beds built around a working scoreboard (with buzzer).
Anyone for a game of Horse?

It’s hard to tell kids to play outside when their bedroom features a basketball court with a working clock, scoreboard, buzzer, and hoop.
This article appeared in the October 2015 Issue.





