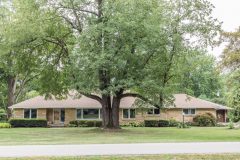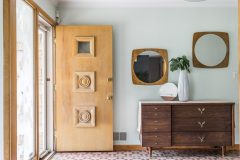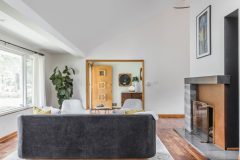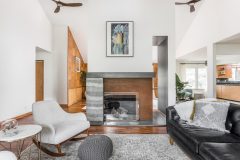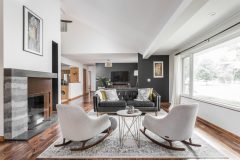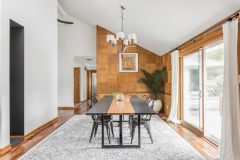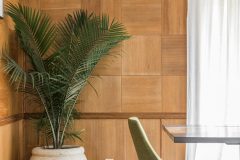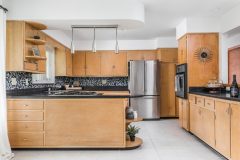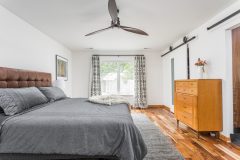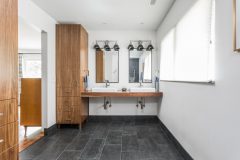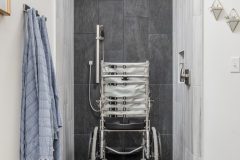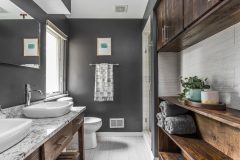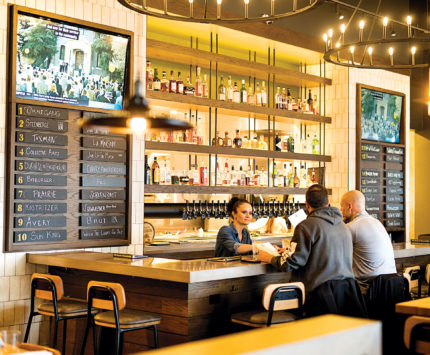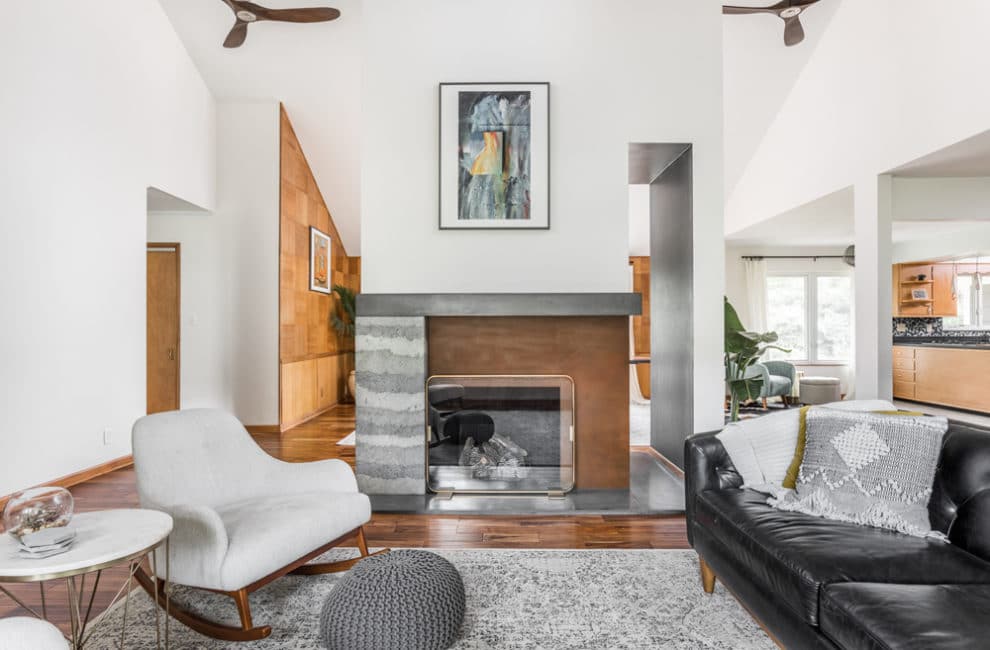
LeAnne found the rockers with Eames-style lines at Article, one of her favorite sources. Photo by Corey Phillips/The Home Aesthetic
Home Of The Month: No Obstacles
When you’re welcomed through the front door of Derek and LeAnne Lavender’s 1952 home, with its cool weathered patina and original woodwork, you might notice a few other interesting touches right away. Two geometric mirrors hang above a vintage dresser, one several inches higher than the other. They blend perfectly with the nearby acacia wood framing the entrance to an open-concept living area and also running along the floor—an expanse of planks in multidimensional tones, the grain shimmering with hues from blond to dark.
Thanks to fate, and to the Lavenders’ keen eye, these design choices resulted in a gorgeous entryway. But they had another motive, too. “Everything has been very intentional so when you walk in, you don’t feel that someone with a handicap lives here, necessarily,” says LeAnne.
Such has been the couple’s primary design challenge since the summer of 2016, when Derek was in a wreck on his way to work as a patent attorney at a downtown law firm. He was paralyzed from the chest down, and the Lavenders found themselves thinking about their surroundings in an entirely new way.

Two mirrors, lucky finds at Target, blend right into the woodwork of the 1952 home, which the Lavenders dubbed “The Quarry” for the limestone it’s clad in. The foyer’s tile is original to the house.Photo by Corey Phillips/The Home Aesthetic
Their foyer offers a few clues as to how they’ve adapted. Those artfully asymmetrical mirrors? One is for LeAnne as she heads out the door, the other was hung at Derek’s height from his wheelchair. The open-concept floor plan so in vogue these days happens to be a requirement for him, so he can easily maneuver around the midcentury-modern furniture. And the hardwood floor is much easier for wheels than the gray carpet the Lavenders ripped up upon buying the home in the spring of 2017. “It’s nice,” says LeAnne, “because a lot of things that are trendy now happen to be accessible, too.”
The Lavenders had been living in a home in Geist at the time of the accident—more specifically, its detached one-car garage. They were renovating the main house and planning to flip it. Their dwelling had a look that LeAnne describes as “industrial cabin,” the outside covered in cedar and the interiors heavy on metal.
The couple moved to Chicago for a treatment program that taught Derek how to “get back to normal and transition,” he says. Back in Indianapolis, they knew they needed a ranch-style house, plus room for a ramp. A bit of property would be nice. The Lavenders figured they would have to make some basic accommodations to any home they found, like adding a new master suite or at least renovating a bathroom to make way for a roll-in shower.
After checking out some 50 places, they weren’t finding much in Indianapolis or their old stomping grounds of Geist. Then this ranch on a quiet street in the Highlands-Kessler neighborhood, a mile north of Newfields, hit the market. The bones were good, the previous owner had taken care of it, and the price point left enough in their budget for the modifications they knew they’d need to make. “We found the place and just embraced the midcentury-modern,” says Derek of the home’s age. “It’s happenstance that it’s trendy now. We didn’t plan that out.”



