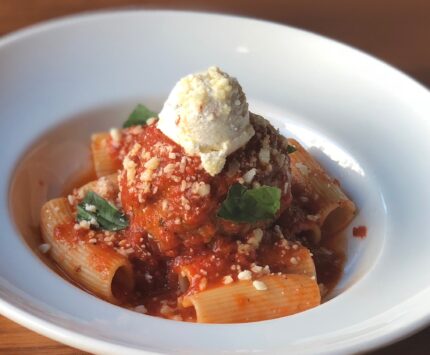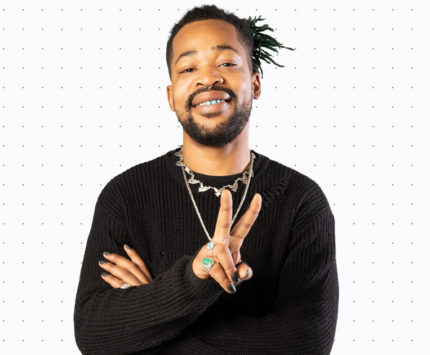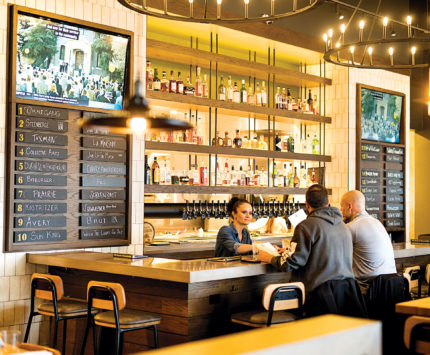For Sale: The Coolest House in Greenwood?
You think you know the suburbs, then you stumble across this house for sale: a blue corrugated-metal box on six acres, just 20 minutes from downtown (if you hit the lights) and five from Greenwood’s Main Street, a hotspot these days, anchored by the equally surprising restaurant Revery.
Inside, lime-green metal beams span the open-concept living room and kitchen. The cabinetry, a softer green, is sleek and modern, and the appliances are deluxe. The fireplace is double-sided, serving the patio as well as the living room. Contemporary dark flooring runs throughout. Three bedrooms and a laundry room line up shotgun-style, and the laundry space is also accessible from the master suite—a nice touch of convenience. Rustic decks expand on the 2,100 feet of interior living space.
Designed in 2008 by Jim McQuiston, one of Indy’s most experienced residential architects, the space isn’t as cold as it might seem from the outside. Design details abound without detracting from the airy, modern feeling. A few doorways have stylized transoms. The master bath dazzles with oversized metallic-looking tiles, short pipe accents set overhead in one doorway, a huge art-glass shower door, and a skyline-shaped backsplash. We haven’t even discussed the triple-bay attached garage or lovely picture windows throughout the house.
See more in this video tour of the house.
Want to Buy It?
Address: 920 W. Main St., Greenwood
List price: $485,000
Realtor: Joe Shoemaker, MacDuff Realty Group at Encore Sotheby’s, 317-413-8501





