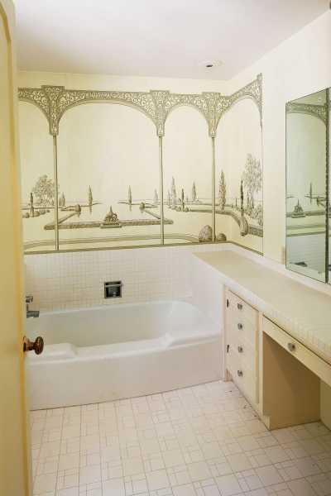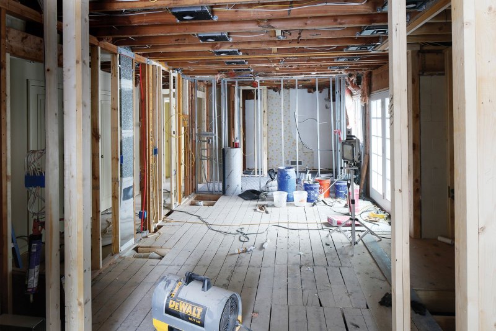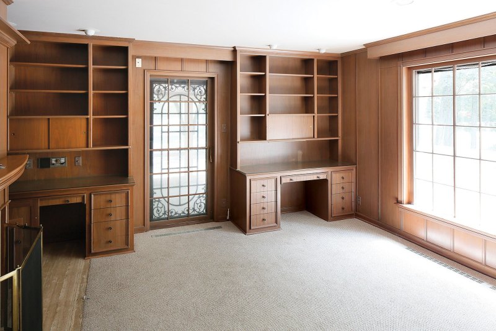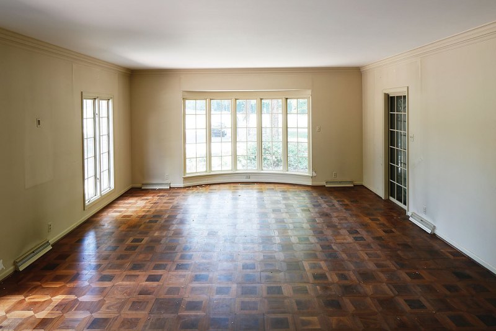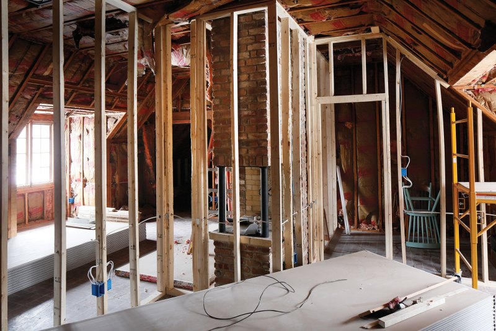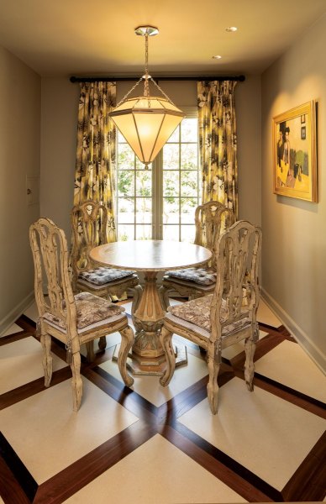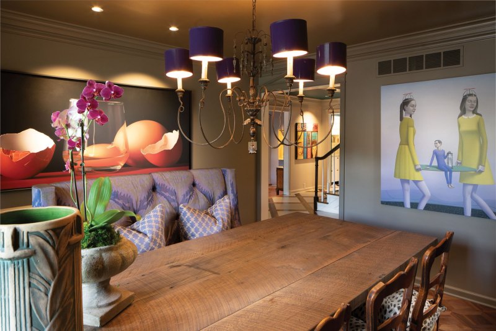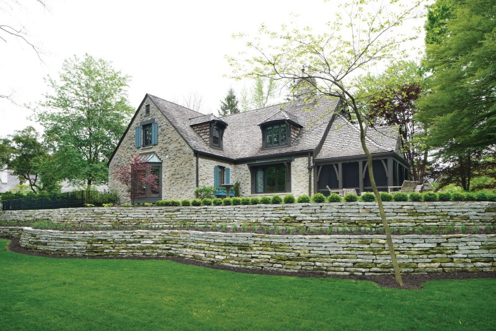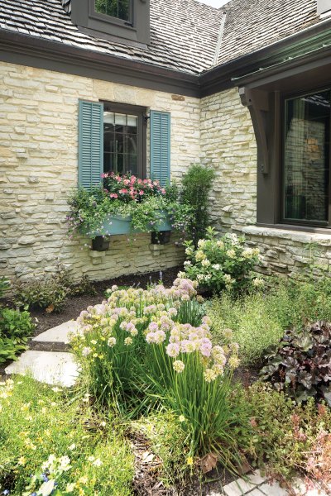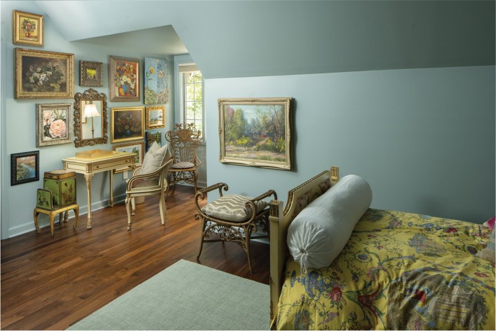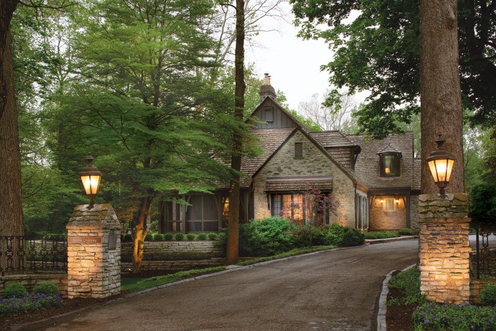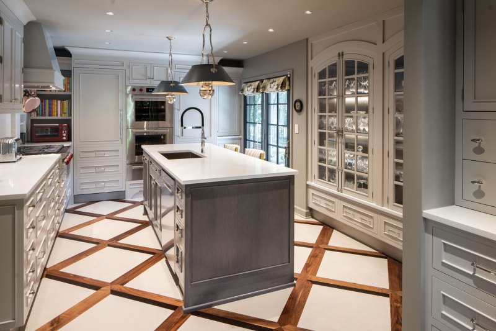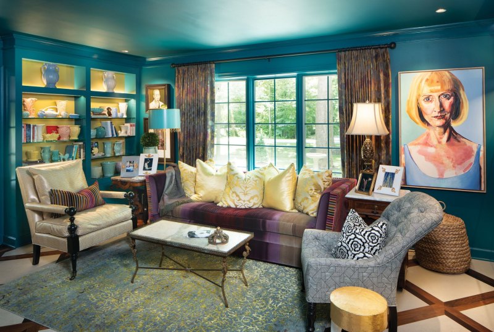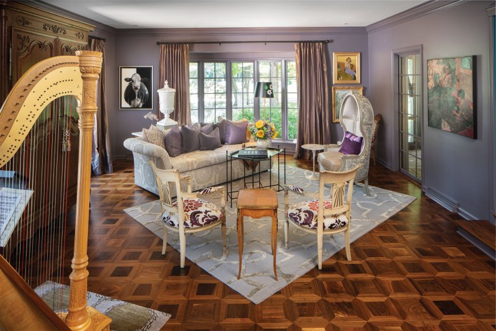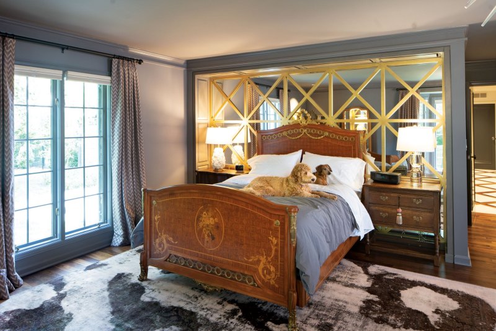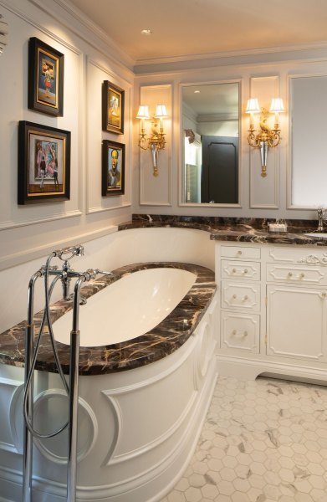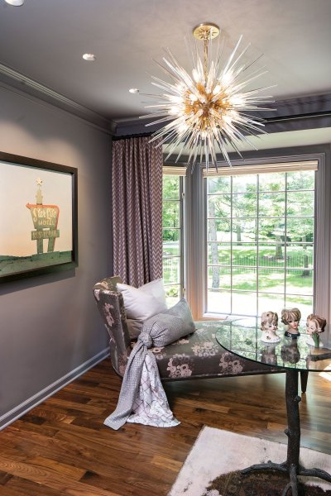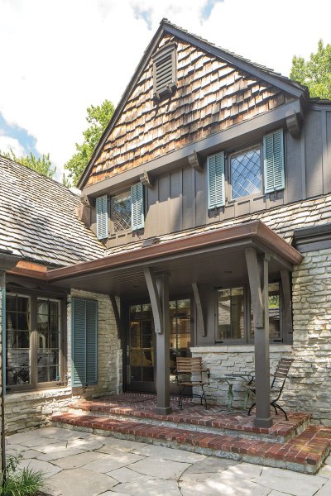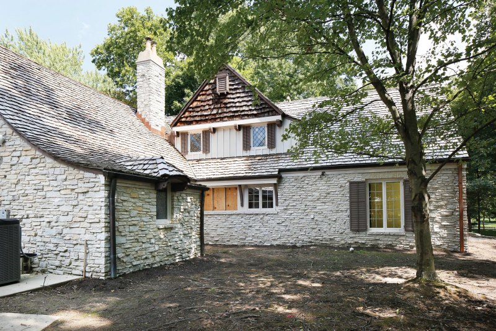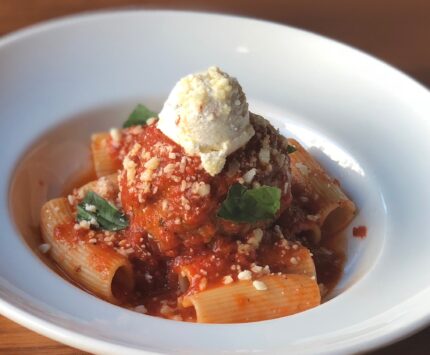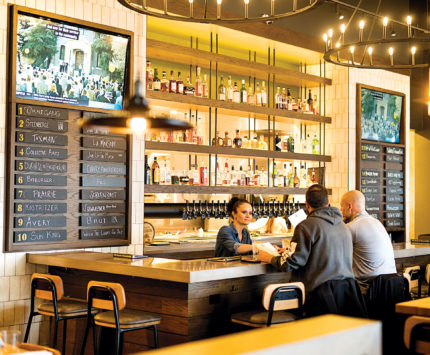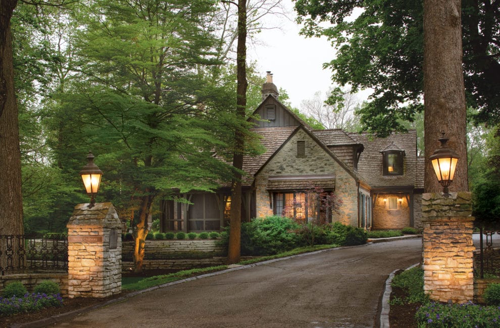
Tony Valainis
Notre Château Is Indy’s Best Revival
The shady lanes of Williams Creek have been busier than usual this year with walkers, joggers, and strollers as residents who would normally travel are spending more time at home. Whenever Diana Mutz and Howard Schrott step out, a neighbor invariably thanks them for saving Notre Château, their home now sitting pretty and properly lit at the neighborhood’s gateway.

One of three bedrooms on the upper level has a themed gallery wall of works by local artists as well as a view of a side garden. Walton & Vetor landscapers took the out- doors from an overgrown bramble to a land of enchantment.Photo by Tony Valainis
The stone-and-shingle cottage anchors a corner of Williams Creek Boulevard and Pennsylvania Street, across from the mansion with the manicured, rolling front yard, the one that looks like a horse farm. The chateau is special even by Williams Creek standards, designed by prominent builder O.C. Winters for himself and his wife in 1965. But the next owners let the yard become an overgrown bramble, and the roof had accumulated two inches of moss. Then Suzanne Kasler, a famous Atlanta interior designer with connections and clients in Indianapolis, bought it and planned to tear it down, which to many seemed like a tragedy. Out of nowhere, Mutz and Schrott rode in like white knights, and all is well.
The two weren’t even house-hunting.

In the living room, a Gregory Ferrand painting of a father and son on the interior wall is titled—oddly—Sheltering in Place. Also in the living room: Adelia the Cow by Alexandra Klimas.Photo by Tony Valainis
Mutz and Schrott met through Butler; she was on the board of visitors for the Jordan College of the Arts, and he’s the eponymous alum and trustee behind the Howard L. Schrott Center for the Arts, completed in 2013. They were perfectly happy in her northside home, but Mutz’s Realtor knew she would want to see Notre Château when it came on the market. Mutz always wanted a storybook European-style cottage, and there aren’t many in Indianapolis. Schrott liked the idea of buying a place together.
When Mutz saw separate his-and-her bathrooms in the owners’ suite, she was sold.

Schrott and Mutz are fun, modern, sophisticated art lovers, a spirit captured perfectly by their interior designer, Randy Veatch, in the teal library (above), adjacent to the living room. Diana by Caroline Jacobson is a portrait of Mutz. New shelves hold her collection of McCoy pottery.Photo by Tony Valainis
Though the house and property were in serious decline, there was much more to love: garage doors you can’t see when you pull into the driveway, lots of wall space for their large art collection, a sensible layout. The floors didn’t creak. The crawl space was about seven feet tall, which would make renovation easier. There was only one coat of paint on the intricate trim work. Thoughtful details expected in the home of a design pro remained. The owners’ closets are replete with customizations. A footrest is built into a lower drawer for tying shoes, and a closet with shallow shelves holds Mutz’s purses in their drawstring bags.
The renovation team included interior designer Randy Veatch of Rowland Design, landscapers Walton & Vetor, and general contractor C. C. Brandt Construction. Outside, arborists cleared about 75 percent of the trees and overgrowth, which had entirely consumed the grass. Walton & Vetor rebuilt the curving stone wall, shown on the original blueprints, and added plantings, patios, a lawn, irrigation, and lighting. “I wanted to play up the whole cottage theme,” Mutz says. “That’s kind of their specialty, natural but neat. Now it’s bliss when I come home from a walk and see this place like Narnia.”

The bedroom sits at the back of the main level. Veatch recessed the bed for intimacy since it’s close to the room’s entrance.Photo by Tony Valainis
Inside, the work centered around modernizing the home, adding drama, and placing artwork. Walls didn’t come down for several reasons. For one, more walls mean more space for artwork. Also, believe it or not, an open concept doesn’t work for everyone, especially empty-nesters. “It’s a multitask way of living,” Mutz says. “At this point in our lives, we want the coziness of separate rooms.”
They prefer to entertain in the spacious yet intimate rooms on the main level, just inside the entry: a living room to the left, a library straight ahead, a dining room to the right, and a screened porch adjacent to the living room and library. The layout feels a tad formal by today’s standards, but Veatch likes that—one of his pet peeves is a front door that opens directly into a room.

Library, before. O.C. Winters designed and built many fine homes on the north side in the mid-20th century. A friend once told Mutz, “If you lived in an O.C. Winters house, you had arrived.”
The decor balances the traditional floor plan with unabashed modernity. Veatch’s vision was like casting Hugh Jackman in The Music Man revival—unexpected and exciting. Lilac and teal wall colors envelop the room, trim, ceiling, and all. Underfoot, creamy Italian tile is crisscrossed with walnut strips in tones pulled from the original parquet floors in adjacent spaces—craftsman Mark Williams painstakingly cut and laid each piece of walnut to create a dimensional design. A monolithic, glossy white quartz fireplace pops against the library’s teal walls.
It takes a skilled hand to make this much look complement an art collection rather than compete with it. Veatch had his clients’ full trust. They weren’t sure about the teal paint color, but the designer was, and now they love it. In room after room, Mutz points out features that Veatch brought to the table—in some cases literally. “I didn’t know I was getting this amazing table from wood harvested from a building in Kentucky,” Mutz says of the dining room’s custom piece. “I didn’t know I wanted bench seating. Did I want purple shades on my chandelier? I guess I did.”

Before, the garden shed and backyard. Before the renovation, the spaces were accessible only through the garage. Veatch vastly improved the home’s functionality by adding French doors from the kitchen to a new patio—partly for the benefit of the couple’s dogs, Tina Fey and Larry David.Photo by Tony Valainis
He knew the couple would like lights on the back of shelves in a new glassware cabinet, which creates a sexier look than front lights.
And illuminated clothing rods in all of the closets, less intrusive than turning on a light in the early hours.
And a custom bolster pillow that mimics a ballgown, with a train on one end lined with a silk Chanel scarf.
And a modern Sputnik-style chandelier in their bedroom. And the bed set back into a niche for a little coziness within the room, given that the bed is close to the room’s entrance.
Schrott knew one thing he wanted: the original wet bar retrofitted with up-lit wood-and-glass shelves to the ceiling, inspired by the bar at Firebirds restaurant near their former house.

A new inlaid-walnut floor runs throughout the main level, except in rooms that retain the original walnut parquet. One of those is the dining room, featuring the hyperrealist paint- ing Eggs IV by Pedro Campos and the figurative Playtime by John Tarahteeff. Beyond the dining room is the foyer, with doors to the living room and library.
Above all, they just wanted to save this extraordinary home. “You can’t build this house today. There’s no way you could find the craftsmen to do the detail in this house,” Mutz says.
“It would take years and a lot of supervision,” Veatch concedes.
“I walk around here and think, How did they do that?” Schrott says. He’s talking about the remarkable craftsmanship Winters achieved. But what the homeowners and their team accomplished inspires an equal level of awe, too.


