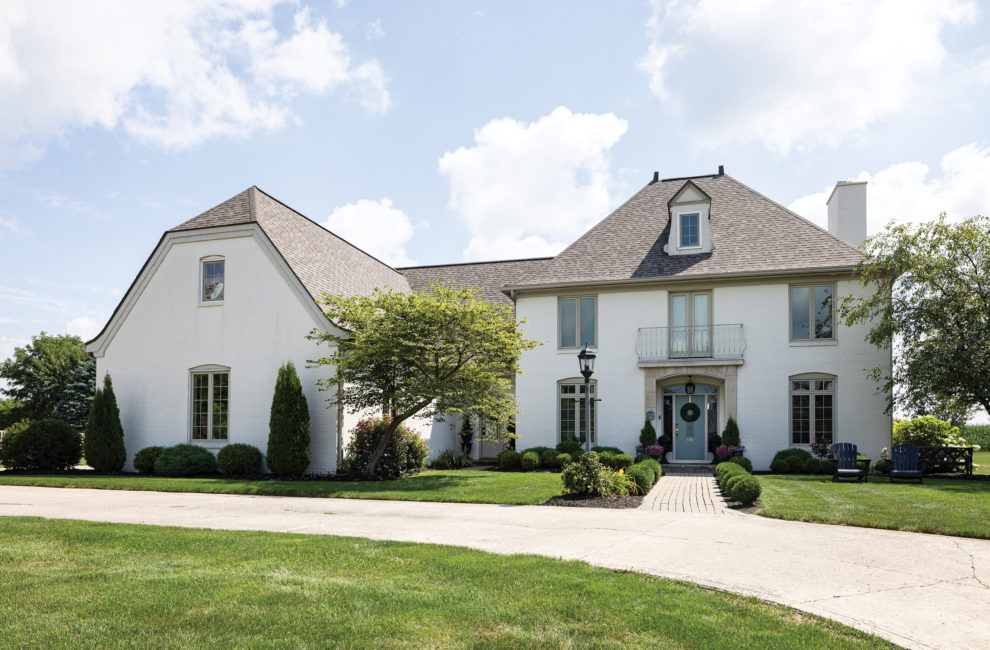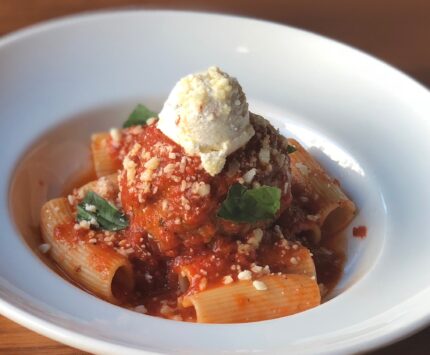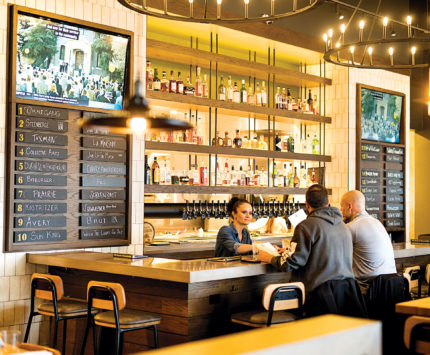
The 4,567-square-foot home was built in 1998. Photos by Tony Valainis
A Pendleton Home With Regency Style

A vivid floral still life is juxtaposed with moody navy paint, Valspar’s Night View. The living room exhibits the Regency view that symmetry eases conversation.
Not very far past Fishers, backed up against a cornfield, stands an august house of French chateau style. Inside, the home does feel exquisitely of a bygone era, but with a surprisingly contemporary air about it. It’s not unlike how Bridgerton reimagines Regency England in candy colors. Traditional sitting-room chairs masquerade in rich velvet. Vivid repetitious patterns stand in for damask wallpaper. European wall treatments and paneling get splashes of Pantone’s 2022 color of the year (periwinkle). A classic bust has a houseplant sticking out of it, almost defiantly.
It’s easy to forget it’s your typical suburban house built in the 1990s. And that’s exactly what Sara Davis, owner and the designer behind the blog Sincerely, Sara D wants. Of the 40 homes in her tract, “ours is the only one that looks timeless, like it could have been built six months or 100 years ago,” she says. “Many of the others haven’t been updated inside, so they feel stuck in the ’90s.” From the beginning, she strove to set her home apart in the Pendleton subdivision.
Her first step was elevating the home’s curb appeal. The exterior was constructed in a classic style, so Davis leaned into that, redoing much of the landscaping to be symmetrical. Along the walkway leading up to her front door, she planted boxwood shrubs for their long-lasting greenery, then incorporated topiaries to shape over time.
While Davis admires the work of her fellow home design content creators, she doesn’t emulate it. “If you look at the homes on Pinterest, it’s a sea of neutrals, which isn’t bad. They can be beautiful,” she says. “But I don’t look to other design bloggers. Rather, I tour old homes. Too many people seem to make home design decisions based on what’s popular, whether the masses will like it.”

The kitchen strikes both modern and homey notes.
With the landscaping done, she turned to transforming the kitchen. While she tries to avoid flash-and-gone trends, she works to enfold looks she really loves. For instance, she chose the clean gleam of white subway tile, despite its popularity. But she grounded it with provincial fixtures, such as the Shaker-style cabinetry, a smaller farmhouse sink, and vintage-style faucets. Victorian-variety silhouettes hanging nearby also bring in a classic touch, ensuring the kitchen will feel fresh for many years to come. (Davis made the portraits depicting each of her children.)
“I see people letting go of their dining rooms, but I like the idea of having a separate space for family dinners.” Davis embraces rooms with a dedicated purpose, unusual in our open-concept world. Although leisurely weekday family meals might be few, Davis and her husband, Steve, enjoy taking dinner in the dining room with their three young children without the distraction of TV. “It may sound old-school,” she demurs. “But we enjoy our family time together.”
Another dedicated space that Davis created was the library. Few homes built in the 1990s have a library, but for Davis, it was a must. “Every home I’ve toured has a library. It was the only entertainment room back in those days,” she explains. Davis assembled and stained the ladder herself. A local woodworker built the shelves in his shop. He made them deeper than Davis anticipated, but now, she likes them, noting the deepness makes the room feel more dramatic. “I guess we can double up the books,” she laughs.

A spare room was transformed into a library with 19th century-inspired wallpaper and custom flooring and shelving.
The floor in the library is Carrara honed marble, a soft stone that may seem an odd choice for the home of a busy family. But Davis loved it, noting marble is pretty much standard in historic homes. “It’s beautiful, and adds so much interest,” she says. Davis decided to go with it since the library doesn’t see much foot traffic. “I laid that marble tile myself. My ladder deserved better than the carpeting that had been in there.”
The wallpaper—Davis says it was easy to hang—is of a sweeping nature scene, a nod to the 19th century, the golden age of pastoral landscape paintings. “This is absolutely something you would have seen in an older home’s library.” Many designers these days urge their clients to locate a color in a room and attempt to match it in other areas of the same room for consistency, notes Davis. But she has other ideas, marrying wispy grays, bold robin’s egg, and muted baby blue here.
Davis is prone to repainting a room again and again in pursuit of new color twists like that. She smiles, then shares a sudden realization. “I may need to start doing watercolor paintings, because we’re running out of square footage.”
















