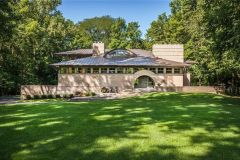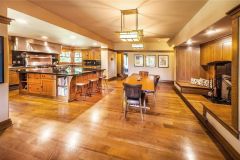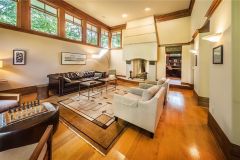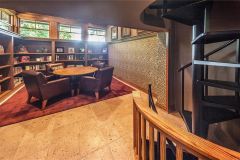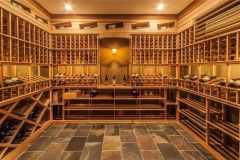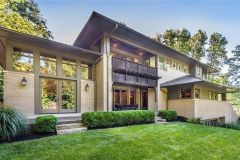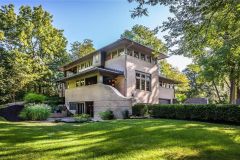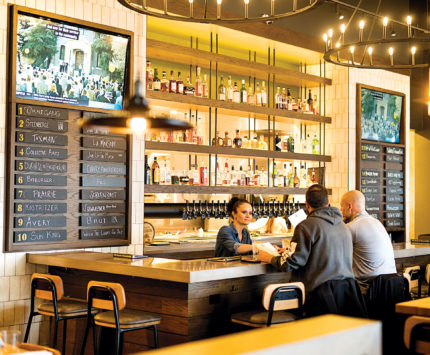Realty Check: Prairie School In Zionsville
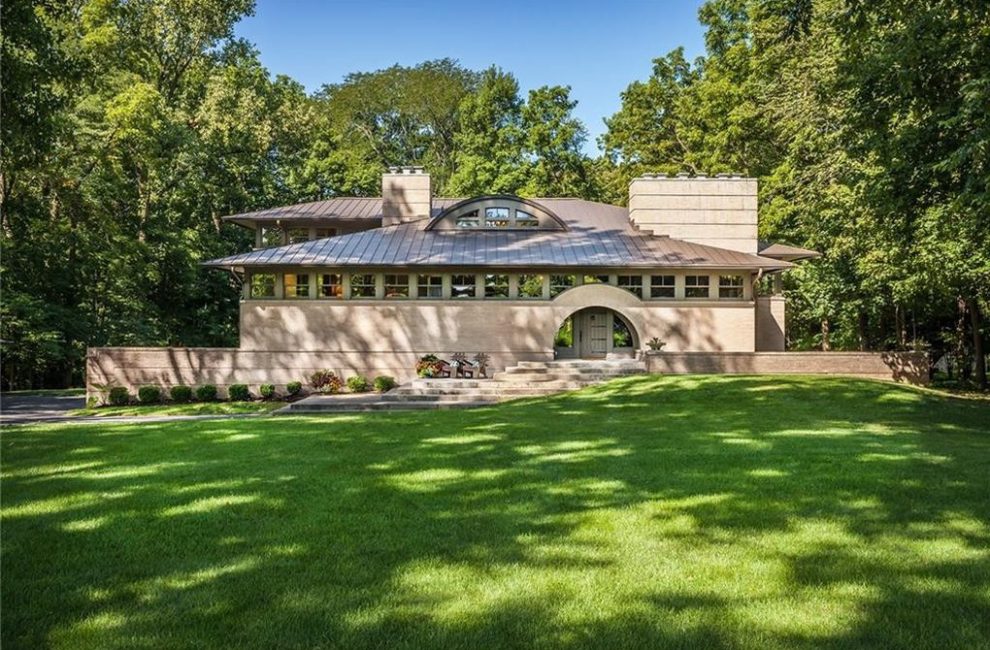
7190 Hull Road in Zionsville is an example of Prairie-inspired design Image courtesy Kruger Visuals
With the goal of creating a distinctly American type of architecture that celebrated simplicity, nature, and the landscape of the Midwest, Prairie School style originated in Chicago in the early 1900s. Frank Lloyd Wright and other notable young architects championed the style in homes, schools, and public venues. Mimicking the relatively low, even landscape of the Midwest, Prairie design focuses on horizontal rather than vertical—think flat roof lines with overhanging eaves and sprawling across a property, instead of towering high above it. Exteriors are often brick or stucco, while the interiors feature plenty of wood and windows to emphasize (and celebrate) the connection with nature.
A shining example of modern Prairie design is tucked away on nearly two wooded acres in Zionsville. Built in 1996 by George Sweet, the home features architectural excellence throughout, with interest in every room. Thanks to an arched doorway with curved, symmetrical windows, the front entrance bears a cozy resemblance to that of a hobbit’s house in J.R.R. Tolkien’s fictional Shire. Wood paneling, floors, and trim are complemented by a color palette of soft earth tones in tans and greens. An eyebrow window adds unique curb appeal to the exterior, while also providing excellent natural light for the sitting room below it.
The floor plan is a blend of open, communal spaces and snug, quiet rooms. A spacious kitchen flows into a dining area and hearth room—built-in bench seating abutting the fireplace provides a warm spot to relax while dinner simmers. Nearby, the great room lives up to its name with a soaring ceiling, impressive stone fireplace, and sunlight pouring through the upper windows. Just off the great room, you’ll find a favorite spot of the current owners—a small library with its own wood-burning fireplace that offers the best place to curl up on a wintry day.
With four bedrooms and four and-a-half bathrooms, the home comes in at just over 7,500 square feet. There’s no bad room in the house, as each offers a lovely view. “The use of the windows to maximize the lines of sight of the beautiful lot was very well thought out,” the current owners said. A private balcony off the master bedroom acts as an exclusive oasis to wind down after a long day. Other outdoor spaces include a covered back patio for al fresco dining and a walkout lower level that leads to the sumptuous backyard and tennis court. A spacious rec room and wine cellar offer indoor alternatives if the weather’s bad.
Frank Lloyd Wright believed a home should be designed as part of its landscape, not just sit on top of it. If he could see the way this Zionsville beauty blends in with the lush greenery that surrounds it, we think he would approve.
Want to buy it?
Address: 7190 Hull Rd, Zionsville
Price: $1,274,900
Agent: Matt Kressley, F.C. Tucker, 317-445-3767
Gallery (Images courtesy Bill Kruger of Kruger Visuals):

