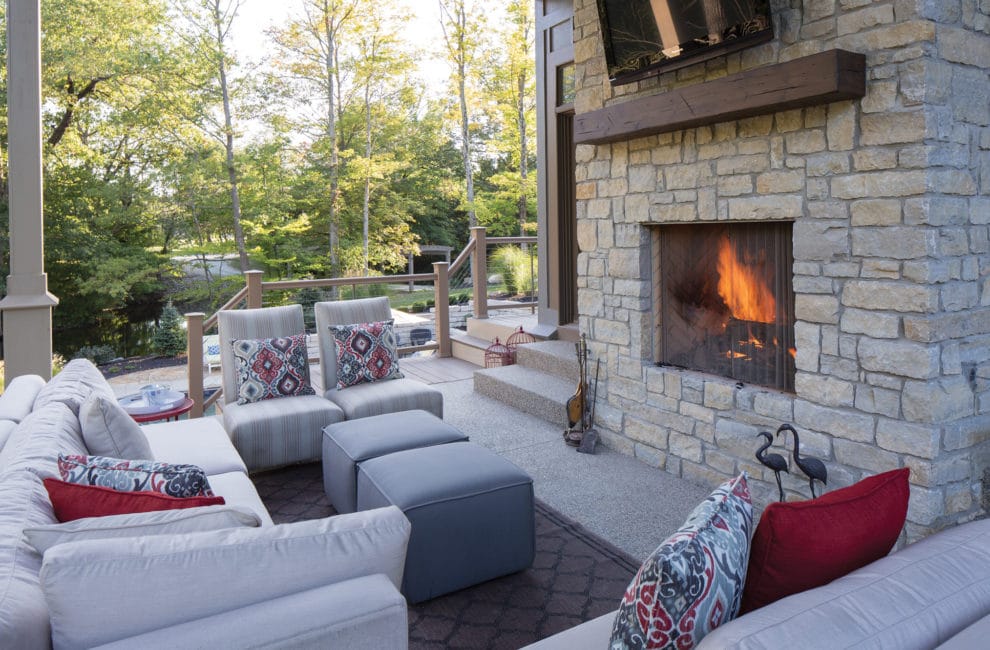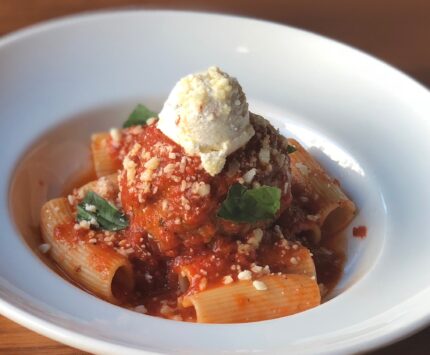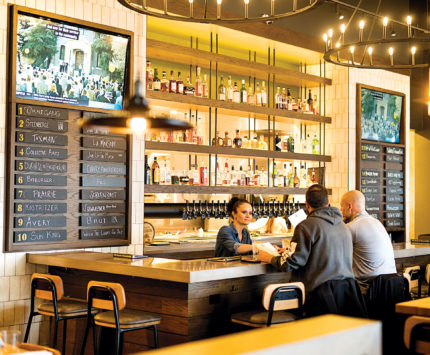
Secluded and Sustainable in Pendleton
When Mike and Lisa Baker began creating their dream home on a secluded 11-acre piece of land in Pendleton, they longed to build a place that would meet their present and future needs. It had to be made from sustainable materials, have a universal design, and be filled with items that reflected the couple’s lifestyle and personal taste.
“Our overall vision for the place was to create a non-traditional Indiana ranch house that had less square footage than you typically find in new construction, but plenty of interior and exterior living space,” Lisa says. “It was important for us to use a certified green builder, use high-end finishes, and to incorporate as many man-made materials and reclaimed items as possible.”
The result is an abode that is a step above the rest and drop-dead gorgeous—just perfect for the podiatrist and mortician who live there.
Step Inside
The house, tucked between the tree line and pond, is only accessible via a bridge, making the Baker home a hidden gem that’s invisible from the road and a bit disconnected from the surrounding world. It rises out of the land with the look of a rustic mountain lodge or a converted barn that may have been on the property for 100 years or more.
“We didn’t want the house to look like a new home at all,” Lisa says. “We wanted it to appear as though it has been here all along, and if you look closely, you can almost imagine where it has been added onto.”

During construction the Bakers lived in a small home already on this property. That house had to be moved so the pool could be built just outside the basement walkout.
When you walk past the tranquil water features near the front door and into the foyer, it’s obvious that the home is unlike any other, especially considering the entryway features anatomical art, an antique embalming table, and a wax head Lisa made when she was a student in mortuary school. Adam Graef of now-defunct Rogue Decor helped furnish the home with repurposed items, and the embalming table was one of his cool finds.
“There were some antique tools that came with it, which we framed and put in a shadow box above it,” Lisa says. “I love unique pieces, and although it wouldn’t be everyone’s style, given my line of work, it’s perfect.”
The aesthetic really isn’t as creepy as it sounds. The main level of the home is a formal, open-concept space with lots of natural light, neutral colors, custom furniture, and beautiful light fixtures. The Bakers worked with Patrick Schmidt, FASID, of J. Baker Interiors to fashion an area that would balance the old with the new, the custom with the reclaimed, and the ordinary with the unique.
“I never thought we could afford to have a designer on the project, but really, we couldn’t afford not to,” Lisa says. “Patrick saved us so much money. When he purchased something on our behalf, it was as if he was spending his own money. He had respect for our budget, and I really appreciated that.”
He also took into consideration the items Lisa had already bought. Before and during the construction phase, the Bakers found items they wanted to use—like the set of vanities they got on sale at Restoration Hardware or the armoires Lisa found on Craigslist for the kitchen—and stored them in their barn until it was time to install them. Then Schmidt was able to find furnishings that complemented what the Bakers already had.
Getting Settled

The Bakers chose not to install cabinets for environmental reasons, but the choice came with some bonuses like the beautiful view from their unusually large kitchen window.
Schmidt used three shades of white in the great room, dining room, and kitchen area that accented the natural light streaming through the large windows. He also brought in some rough-hewn mantelpiece beams, as well as plenty of mirrors and shimmery velvet fabrics begging to be touched. The Bakers can enjoy the peace and tranquility of the water or watch TV in the large sitting area off the living room.
“We really wanted the fabrics to tell the story in here, which is why we used a neutral background,” Schmidt says. “In addition to being all custom-made, the furniture is very comfortable and appropriate for this pet-friendly home.”
Throughout the house, you’ll find areas where the Bakers made atypical design decisions that reflect their plans to age in place, or to incorporate reused and repurposed items. For instance, instead of installing a typical kitchen island with an attached breakfast bar, the couple opted to use a detached table that could be moved when entertaining and will serve them for years to come.
“You can easily pull a wheelchair up to the table and still eat there,” Schmidt says.
One of the boldest choices in the kitchen is the lack of upper cabinets. The Bakers installed an antique armoire to hold their microwave and other items and created storage in the island for their china and flatware. The decision to eliminate cabinets was partially due to their commitment to use as few building materials as possible, but it also keeps everything accessible in the future.

To contrast the open, airy space on the rest of the first floor, Patrick Schmidt of J. Baker Interiors created this striking powder room with emerald-green walls and geckos on the ceiling.
“We were married on this property in 2008, and we don’t intend to leave it,” Lisa says. “Although there is a basement level, we were really committed to the universal design. Everything we could need is on this main level, so we won’t have to make big changes later.”
Other fun features on the main level include the Dutch door off the mudroom and the storage shelf created from an old bowling alley floor. Just above it, a truck box is mounted on the wall for additional storage. Lisa says Graef found and repurposed both items. In addition, there is a forest-green powder room that boasts emerald-green geckos accented with black glaze on the ceiling, which sits adjacent to the couple’s office bearing a number of works by local artist Emma Overman.
“She’s one of my favorite artists,” Lisa says. “The one in the middle titled Dearly Departed is what inspired me to go to mortuary school.”
Room for Two
The master suite of the Bakers’ home is as unique as the rest of the main level. The sleeping quarters are small but serene. There is a four-poster bed, a marble fireplace, antique chairs, and solid black lamps that sit against a backdrop of grays. Just past the bedroom the couple’s bathroom features his-and-her sinks, a walk-through shower with two heads, a linen armoire rather than a built-in closet, a laundry room, a coffin-shaped jewelry armoire handmade by Lisa’s father, pocket doors to give the illusion of extra space, and his-and-her closets.
“One of my favorite pieces is this island that originally came from a Victoria’s Secret store,” Lisa says. “We found it at Bella Chic in Carmel, and the owner said that she had sold it several times, but everyone kept bringing it back because it didn’t fit through a traditional door. She told me the only way anyone could have it was if they were building a house, and I said, Well, I guess I can have it, because I’m building.”
The couple nearly tossed it on the side of the road before they got it home because it was so awkward, and the heavy top is made of marble. In the end, the island was the first piece of furniture that went in with the framing. The house was literally built around it.

Storage space abounds in their walk-in closet, featuring a marble-top island that used to sit in Victoria’s Secret.
That’s not the only unique feature in the Bakers’ closet. The space offers a secondary access point to the front of the house, so that if one person has to leave while the other is still in bed, he or she doesn’t have to make an extra trip through the bedroom.
“I like the idea of being able to get up, take a shower, and get dressed without disturbing my husband,” Lisa says. “People die at all times of the day, so when I get the call, I have to go.”
Eight Feet Under
If the main level is the formal area of the home, life below stairs is considerably more casual. The basement is a great place to gather with friends for a movie or to watch the big game. Even with less formality, the Bakers’ style shines through. Guests can curl up with a drink on the leather furniture or convene around several bar tops and tables for conversation. Their basement delivers more color than the main level. In addition to the sage-green walls, a huge graphic mural in bold reds and golds hangs above a sleek Graef-designed entertainment center. The Bakers purchased the painting after the person who originally commissioned the piece failed to claim it.
The main gathering space features a hidden projection screen, a TV, a fireplace, and full bar created by Graef. He made the cabinet doors from old shutters, and the wallpaper behind the counter looks so much like chrome it’s hard not to reach out and touch it.
“He also did the bar top and found the cabinet that stands at the end of the hall in the basement,” says Lisa. “He is so creative and has amazing vision.”

Although someone else commissioned—and rejected—this eye-catching mural, it was perfect for the Bakers, considering Lisa’s line of work, and sets the tone for the darker, bolder vibes of the lower level.
In the basement, you’ll also find a workout room, a half-bath with a full marble sink, a spare bedroom, and another bath with a reclaimed vanity and colorful bowl. There is plenty of hidden spaces for storage and access to the outdoor patio and pool deck. When the weather is nice, the doors are open and piped-in music fills the house and grounds with sound. The patio contains even more entertaining areas, including a firepit, a gazebo by the lake where the couple was married, and a black-bottomed pool complete with a sun shelf and fountains.
In order to round out the exterior vision of the property, the Bakers worked with the team at Mr. Landscape in Fortville. Lisa credits the firm for planning the pool, gazebo, water features, hardscapes, and the deciduous plants that require less watering, allowing them to remain true to their environmental commitment.
“I can’t say enough about Chris Rafert and his team,” Lisa says. “Every time we thought for sure something couldn’t be done or were told something couldn’t be done, he would show us how we could do it. He gave us the things we wanted while saving our trees at the same time.”
Schmidt thinks people will be surprised to see what the Bakers have created in Madison County, and he applauds their commitment to eco-responsibility.
“This is not the kind of house you expect to see, but they are good stewards of the land and they got what they wanted,” he says. “They made every decision with purpose, and I think they are very happy with the end result.”

This article appeared in Indianapolis Monthly Home, a 2016 special publication.





