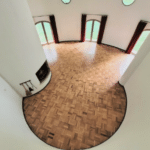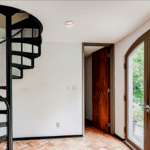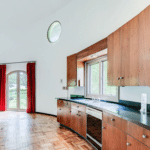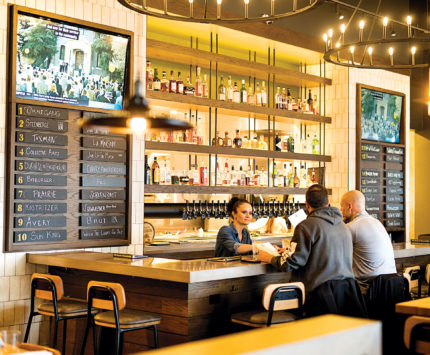The Coolest House In Indianapolis Is For Sale

The Evans Woollen–designed trulli house
AN ARCHITECTURE CRITIC once described the peaked roofs of this northside home as “little pointy hats.” The proper term is a trulli house, a style seen in the Puglia region of Italy. There, the circular homes with cone roofs are simple one-room structures, often with a dirt floor, and many are 400 years old. But this one, halfway between Glendale and The Fashion Mall, is thoroughly Americanized with 3,000 square feet, four bedrooms, two full bathrooms, and parquet floors—all on a big corner lot on a dead-end street in desirable Washington Township. It is now for sale for the first time ever.
The catch is that you have to conquer the unusual winding floor plan and (probably) add a garage. The bigger of the two “circles,” as the homeowner calls the conjoined huts—and the seller is the original owner—contains the common living spaces and the main bedroom suite. The floor plan uncoils around a large cylindrical support structure—entry to living room to kitchen to bedroom under a 24-foot ceiling. There’s also a semi-open den niched out in the center with a fireplace (pictured below) and a spacious loft that overlooks the main floor and is suitable for an office, hobby area, gym, a reading room, or a larger (albeit open) main bedroom. You’d need to hire movers to hoist the furniture over the wall. It isn’t going up the spiral staircase.

The main living space and den in the larger hut at the Evans Woollen–designed trulli housePhoto by Threesixty Indy
The smaller “circle” is attached yet feels totally separate. It has a more conventional floor plan with a common space, three bedrooms, a bathroom, a laundry room, and another spiral staircase leading to a bonus space. It’s a perfect setup for teenagers and guests as long as they appreciate the original terrazzo floors. Airbnb renters would love it.

The smaller hut at the Evans Woollen–designed trulli house has an original terrazzo floor.Photo by Threesixty Indy
Though thoroughly livable and flooded with natural light, the architectural pedigree is definitely part of the appeal. It’s an Evans Woollen home, designed in 1962 before he became Indy’s most well-known architect. A young couple came to him half-heartedly wanting a ranch, but Woollen, who was just starting out, convinced them to experiment—he later wondered if he had made a mistake in pushing his whim on impressionable clients. None of his other homes in Indy are this unconventional.
But the clients loved the house and raised five children there, and it was heralded with a feature in House Beautiful. The client has been the only owner and is the seller, letting go of a landmark that has been lovingly updated and maintained. Their 60 happy years in the circles is proof of concept, too—the unusual design can work. Two circles were plenty for a family of seven, and the big circle made an ideal empty nest in recent years while the small circle was the guest space. The huge yard has plenty of potential for adding outdoor living.
You might call it trulli special. See floor plans and take a 3-D tour on the broker’s website.
DETAILS
Address: 6808 N. Sherman Dr.
List price: $599,000
Listing agent: G.B. Landrigan and Co., Realtors, 317-255-0255
- The den from the loft of the larger hut at the Evan Woollen trulli house
- The entry to the larger hut of the Evans Woollen trulli house
- The kitchen in the larger hut at the Evan Woollen trulli house








