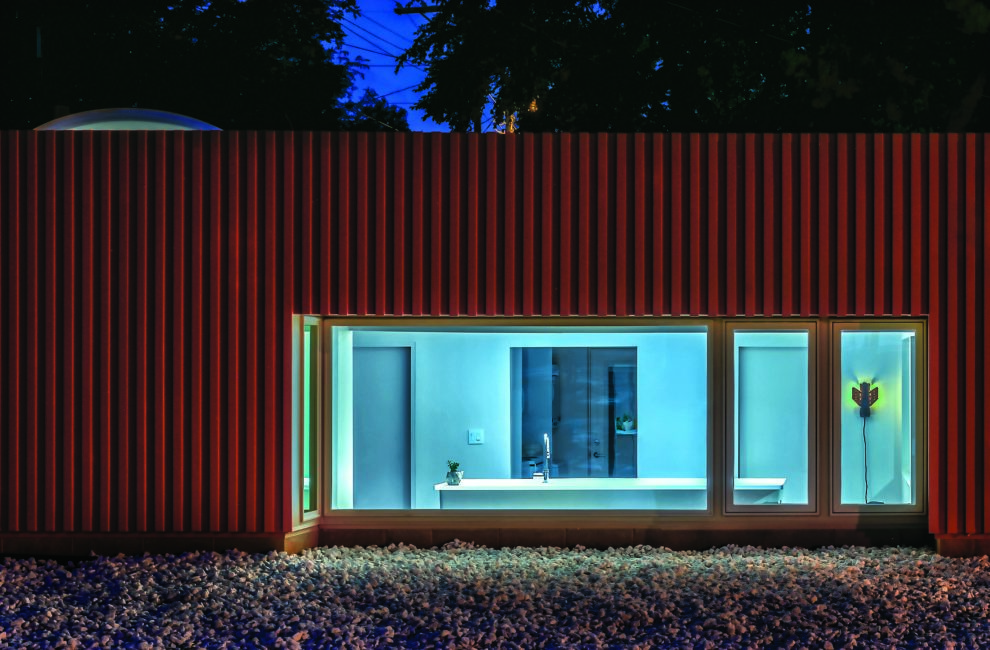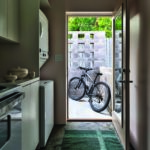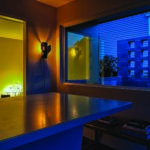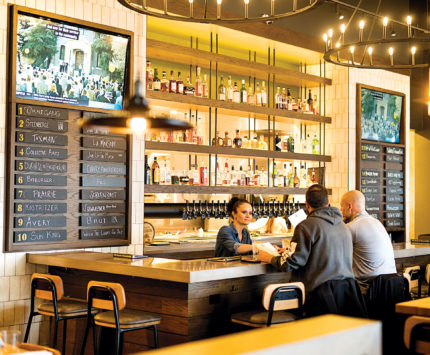
Photograph by Adam Reynolds
The Columbus Home That Thinks Big By Going Small
It’s hard to shock people in Columbus, Indiana. For the past 80 years, the world’s most famous architects—Eero Saarinen, I.M. Pei, Robert Venturi—have descended on the small city to erect buildings that changed our idea of what a church or library or CEO’s home should look like. Few of those commissions were cheap, however. Last year, Columbus resident Nick Slabaugh came up with perhaps the latest shocking idea in a place that has seen it all: Great architecture should be affordable for everyone.
Slabaugh lives in the working-class Chestnut Street neighborhood near downtown Columbus. When a small lot went on the market there, he saw an opportunity to launch an urban development project he had been considering for years. The cybersecurity consultant wanted to build a high-design, low-cost home. His friend Jonathan Nesci, an internationally renowned designer who lives in the area, connected him with Chicago architect Grant Gibson. Slabaugh presented Gibson with a challenge: Draw up plans for a home that a person making the median income in this country—about $55,000—could buy.
“Columbus is obviously a special place for architecture,” Gibson says of his decision to take the job. “After Chicago, I don’t think there’s a better place in the Midwest. So I didn’t have any worries about designing something completely different from the old Victorians in the neighborhood.”
The result was Columbus House No. 1, a two-bedroom, two-bath residence that squeezes quite a few references to the city’s great buildings into a space that’s less than 1,000 square feet. The large dome skylight over the central gathering area is a nod to Saarinen’s nearby Irwin Union Bank. Architecture buffs may recognize the recessed front window from I.M. Pei’s library in downtown Columbus, where Slabaugh spent lots of time as a boy. And the below-grade interior with built-in seating owes something to the sunken conversation pit of the famous Miller House.

The home contains subtle references inside to the nearby Miller House.Photography by Adam Reynolds
That half-buried profile means Columbus House No. 1 stands just 7 feet off the ground. “It’s very small and unobtrusive,” Slabaugh says. “When you walk down the street, I don’t think it jumps out at you. Some people think it looks more unusual than I do.”
From the outside, the home appears claustrophobic for anyone tall enough to play high school basketball. But the subterranean drop allows for ceilings of normal height. Gibson wanted that feature to surprise visitors, and it has the added bonus of insulating the energy-efficient home. The skylight, which was the largest he could find in North America, offers another revelation. Because it’s constructed of two layers of curved glass, the color of the light bathing the living room below changes throughout the day. At dawn, a pale blue might tint the walls and polished concrete floor; at dusk, a tangerine orange.
The bedrooms and baths—situated at the four corners, another reference to the Miller House—reflect the modest scale of the house. In fact, the bathrooms are so narrow that Gibson had to incorporate relatively thin, wall-mounted toilets to fit the space. But no compromises were made in the kitchen, where an angled island and barstools designed by Nesci lean into one another. Constructing the house during the pandemic called for limiting the number of people on the project, which led to an unexpected upgrade. “We had planned on just getting some Ikea cabinets,” Gibson says, “but we ended up having Jonathan design those, too.”
Slabaugh is currently renting Columbus House No. 1 to two architecture students at IU’s campus there, but he plans to sell it in the near future for less than $200,000. Already in discussions with a few other architects about another lot he owns, he hopes to one day attract investors and build multiple houses per year.
“I think project No. 2 will be totally different,” he says. “I want to showcase the many possibilities at this price point. Yes, it improves my neighborhood, and I’m a huge believer in the social cohesion that investing in dense urban cores brings. But I also have a philosophical point to make: You can have architecturally interesting housing that’s affordable for the average person.”











