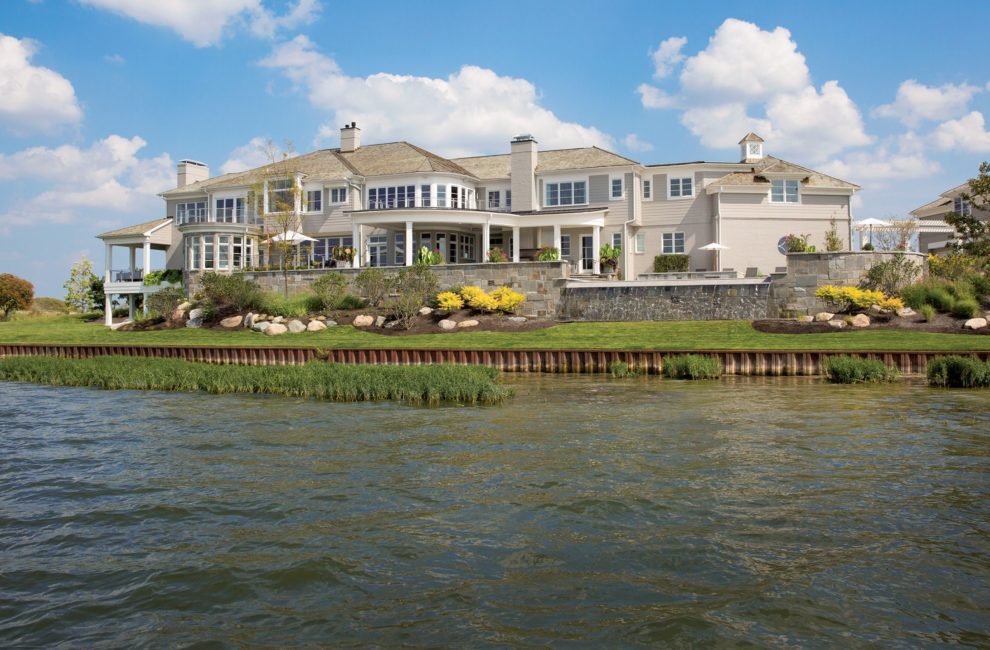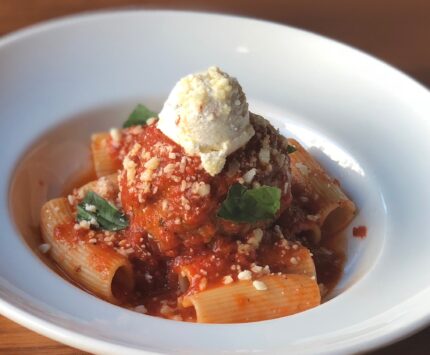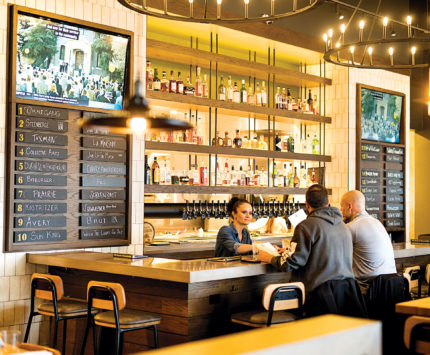
Everything’s Better at the Lake
Landscaping and outdoor living spaces are important features that can complement and complete a home’s interior when given the same love and care as the inside. Before the foundation is even laid, landscape artists and designers begin planning how to create an an exterior that not only matches the overall theme of the home but also seamlessly blends into the surroundings. For this lakefront property, the owners considered the outside plans just as important as the inside ones, and they recruited Chad Bruick, owner of Outdoor Environments Group, as soon as they started working on their dream home.
When Bruick first saw the peninsula property on Geist Reservoir, he knew it was an interesting plot of land that would present some unique challenges, and he was more than ready to meet them.
“One of the biggest differences between this lot and a traditional lake lot was the fact that it is truly a three-dimensional site,” he says. “The water wraps around the property so there is not just one great view of the lake but several, so we had to be conscientious in terms of our approach.”
Bruick’s firm was brought on board very early in the development process so they could collaborate with designer Gary Nance, builder Scott Campbell, and the homeowners to create a cohesive outdoor environment that would flow well, look spectacular, and complement the natural settings.
“The exterior planning took as much time, if not more, than the interior of the home,” the homeowner says. “The exterior design was inspired by the coastal regions, and our goal was to create a destination for family and friends to enjoy all of the amenities that lake living provides.”
Secluded Spaces
Because the homeowners knew they would be spending a lot of time outdoors, they wanted to create an extension of their house and overall lifestyle. They had to accommodate a fair amount of people and a wide variety of gatherings, offer plenty of amenities and recreational opportunities, and give the family a sense of solitude without obstructing the views of the lake.

The boutique-hotel vibe is purposeful. The homeowners were inspired by places they stayed when traveling around the world.
Bruick used a wide range of plant and hardscape material to create intimacy and privacy. He incorporated several climbing hydrangeas and Japanese white pine trees, as well as a mixture of natural stone and brick, creating forest-like landscaping around the pool and lounge deck.
Whether the homeowners are enjoying coffee on the morning terrace, celebrating on the patio off the walkout basement, relaxing on the wrap-around veranda, or having a party near the pool deck, they can take advantage of Geist’s scenic beauty without putting themselves on display.
“The property is a very visible one, but in using a lot of different materials we were able to break up the various “rooms” of the outdoor living spaces and achieve a sense of intimacy throughout the site,” Bruick says.
Great Gatherings
While this property offers many beautiful outdoor settings, the family spends most of its time right outside the back door. The pool deck, dining nook, and alcove filled with comfy couches were ones the homeowners wanted to emphasize, and to help them create three comfortable but low-maintenance areas, they turned to Linda Mordoh and the team at Savvy Decor.
The homeowner says that a lot of care and consideration went into both the furniture and fabrics to create a coastal feel that was modern yet classic. The family can gather around the gas firepit while relaxing on the U-shaped sofa, and a complementing L-shaped couch sits nearby on the veranda. A large dining table near the pool seats 10, and plenty of chairs and loveseats offer places to lounge during a large family gathering or on a quiet evening at home.
“Linda did a great job with these areas, and they have such a great feel to them,” Bruick says. “My favorite is the pool because it is centrally located to the tennis court and boat house. It has a great view and is perfect for soaking up the sun. I also love the covered fire feature, as well as the grill space that was created by Kristin Okeley at Kitchens by Design.”

The homeowners ensured they had enough space to relax and play when entertaining their family of seven, friends, and a large extended family.
Because the homeowners love to grill and wanted to enjoy the fun of outdoor cooking all year long, they opted to install a two-grill cooking station near the interior kitchen so they could grill in any weather.
“We desired a very functional design for the outdoor grill area, along with a stainless steel hood for a wide variety of grilling options.”
One Vision
Although designers often focus on the way a home’s exterior looks, Bruick says a property like this one is meant to be experienced. In order to create an idyllic atmosphere that transitioned from the interior to the exterior, it was important for everyone to make purposeful decisions—to leave nothing to chance—and work from a singular vision.
“The key to everything was to keep it clean and simple with a natural flow. So many people over-design, and that is a mistake,” Bruick says. “No matter where you go on this property, every outdoor space is designed with purpose and meant to create a cohesive circular flow around the house.”

This article appeared in Indianapolis Monthly Home, a 2016 special publication.





