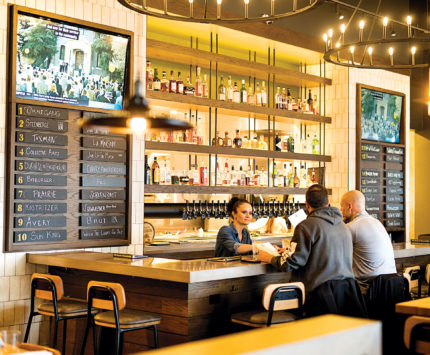Welcome Aboard: The Lake House
Editor’s Note: For more Lakes coverage, click here.
The most telling room of Steve and Kathy Henke’s 10,450-square-foot home on Lake Wawasee does not command attention like the grand foyer, with its view of the water straight through the house. It doesn’t call to you like the bar, ensconced in cherry wood and leaded-glass panes. No, the most emblematic space is a humble closet on the main level—that’s where Steve keeps the stacks of sombreros, tea shades, and whistles for the massive parties he throws all summer.
The Henkes designed House 187 (homes at Wawasee go by their dock number) to entertain. It has nine bedrooms. With some creative bedding, the place has slept 32 people. But just 10 years ago, the Indy-based developer and retired teacher weren’t even sure they wanted a lake home. “We were visiting a friend here for drinks, and he mentioned there was a property up on Cedar Point that we should look at,” Steve says. “We said we weren’t looking. Then, after another drink, my friend said, ‘Are you sure?’ We had a look, and we bought the place the following week.”
What they bought, however, was an aging four-bedroom house on a spectacular bluff. “When our kids and their friends visited,” Kathy says, “we had people sleeping in hallways.” The plan was always to tear it down, and the couple was determined not to make the same architectural mistakes in the new home as the ones they saw in the existing structure. They hired Milestone Construction’s John Gradle, who has something of a monopoly on building high-end homes at Wawasee, to oversee the two-year project. All agreed that the fireplace, which sat in the middle of the lake vista in the old house, needed to be in a side wall. And where hanging lamps had once obstructed sightlines, recessed lighting should open up the view.
The first floor of the resulting Cape Cod home—the prevalent style on Wawasee—now feels like one (very) big room. Parties tend to originate in the living area, with sliding glass doors that lead out to a porch overlooking a steep incline. Indiana-limestone steps head down to the water from there, where a matching boathouse caters to weary Jet-Skiers looking for a couch, soda, or bathroom. Back in the main building, the open kitchen sometimes hosts a dozen people—some sitting at the boomerang-shaped island lined with black quartz countertops and others chopping vegetables at the large island table, painted red for a rare splash of color in a mostly neutral-toned house.
Off the kitchen, Steve’s barbecue grill sits in the narrow space between his house and his neighbor’s. Though these are multimillion-dollar homes, only about 20 feet separate one from another to maximize the lake frontage. Which never bothered Steve. “You can see how my neighbor set up his grill right next to mine,” he says. “The beauty of having the houses this close is the neighborhood feel. Nobody is hiding from anyone.”
After dinner, a “Party at the Lake” neon sign beckons visitors to the bar. On the wall hangs a “last call” bell, one of several remnants of the old cottage that once stood here. The Henkes also salvaged the doorknobs for curtain filials and coat hooks, and they weren’t about to part with the little stained-glass window of a boat, now installed in a bathroom.
When it’s finally time to retire, the second floor sleeps more guests than some hotels. At the entry of each bedroom, a numbered toy sailboat plays up that fact. Many of the bedrooms, with their white wainscoting and two twins, resemble one another. But one at the west end can’t be missed. The Henkes live next door to Pat Miller, co-founder of patterned-bag company Vera Bradley. And when the couple hired local designer Mary Beth Gadus to help decorate their home, Gadus thought it would be a cute touch to upholster various elements of a room in a pink paisley made by the company. It’s now known as the Vera Bradley Room. “Pat had a good laugh when she first saw it,” Kathy says.
As distinctive as that space is, the house has one last surprise. Above the garage, what looks like a storage area actually leads to a large dorm room. Nine beds line the walls, five of them covered with Steve’s mother’s quilts. This is where the youngest kids and their friends will crash at this year’s annual Fourth of July party. “All I ask is that they put their sheets in this wicker basket when they’re done,” Kathy says. “This room is a mess after a good weekend.”
Photos by Tony Valainis
This article appeared in the July 2013 issue.





