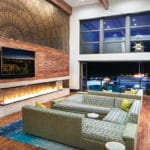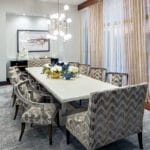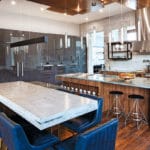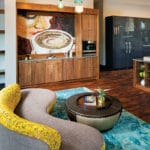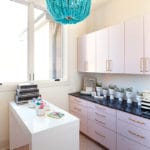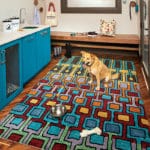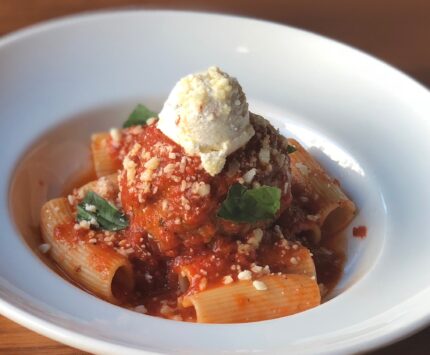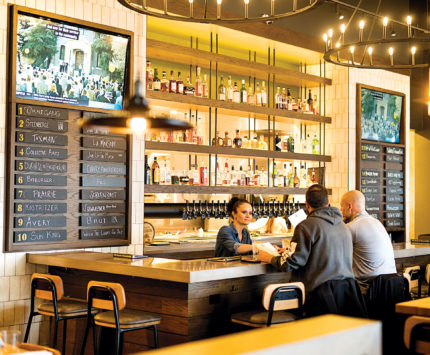Inspired Design
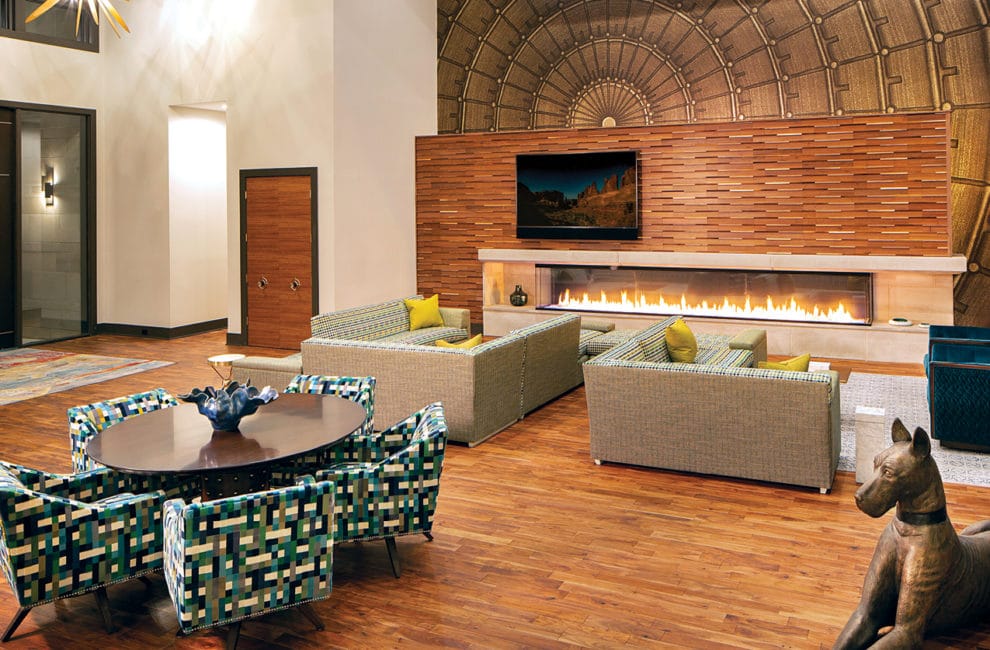
A Great Dane sculpture keeps watch over the home’s great room and entry. Tony Valainis
“‘Normal,’ ‘typical,’ or ‘usual’—those aren’t the words the owners wanted to hear,” says Dream Home builder Brad Bowman of Homes by Design. “What they wanted to hear was ‘one-of-a-kind,’ ‘first-time,’ or ‘something different.’ They aren’t guided by what’s popular today. They think out of the box, which let Deanna and I stretch our wings a bit.”
And stretch their wings they did. Every item in the home is highly styled and customized, which required the Dream Home design team to spend as much time in the planning process as in the building process. “Everything in this house is intentional,” says interior designer Deanna Whetstone of Whetstone & Associates. “A designer looks at how people live, how they move in a space, and then creates that space around them. The owners wanted each space designed—not just decorated with furnishings.”
This house is all about the architectural features, intricate details, and personalization. Even the ceiling vents are 4 feet long, like you’d see in a commercial building. “That makes the home look more modern,” Bowman says. “The modern look is all about having less trim. There’s no crown molding or fancy wood panels. It’s a cleaner, simpler look, with the details in the hardware, the lighting, the blinds—those kinds of things.”
Common elements on the main level are walnut doors, acacia hardwood floors, vaulted ceilings, square can lighting, and walls of glass that allow panoramic views of the property. Most rooms have 12-foot ceilings, but the great room soars to 22 1/2 feet high.
A Grand Entrance
The custom walnut front door sets the tone for the entire house. Its pivot hinges and 6-foot push bar give it a contemporary appearance, while the copper cladding on one of the side panels and over the top of the door shows Australian design inspiration. Then, there’s its massive size—5 feet by 10 1/2 feet. There is nothing dainty or diminutive about this home.

The stairs connecting the main level to the upper and lower floors feature floating walnut treads.Tony Valainis
Even the entry has a presence from the 6-foot, mixed-media chandelier from Trinity Lighting to the colorful, 10-foot-by-14-foot Art Nouveau rug from Joseph’s Oriental Rug Imports in shades of aquamarine, red, green, and teal. Aqua is the wife’s favorite, and these colors are repeated throughout the house in different ways.
Alongside the front door ascends a switchback staircase that goes to the upper and lower levels. It is a monorail-beam design with floating walnut treads. The stair rail was created using cable in a tight, V-shaped pattern. The same treatment serves as an accent bordering the loft above the great room.
“As you walk through the front door, you are entering the heart of the home, which is the large great room, the kitchen, and the dining room,” Whetstone explains. “All of them are right there to greet you. It’s all very connected.”
The great room is light and airy with a bank of windows and glass-paneled doors on the back wall opposite the entry. The 24-foot retractable doors fold to connect the great room to the outdoor living space.
“This area was challenging because we really had to build a space and scale it properly,” Whetstone says.
The 15-foot, three-sided gas fireplace from Dealers Wholesale is one of the architectural focal points of the great room. It is flanked by staggered wood panels that make it look massive. The sleek, clean lines of the hearth complement the overall design of this area. It was also one of the most ambitious elements of the room, taking months to determine the engineering necessary to support its weight.
“That’s just one thing that makes this house different from anything else,” Bowman says. “I take a lot of pride in my houses looking different from one house to another. Homes by Design is all about the details.”
This hearth and the fireplaces in the master bedroom and lower level are from the Stellar Hearth Products Galaxy Series. They feature LED ember lights, big-flame presentation, home automation, and Safe-T-Touch glass. The cool-to-the-touch surface enables combustible finishes to be used in the surrounds. This fireplace was given a refined, textured walnut and natural limestone finish by Architectural Brick and Tile.
“This is the only fireplace line that runs cool enough that you can actually use natural stone as a design element in the bottom of the fireplace,” says Bill Michalak, an NFI-certified hearth-design specialist with Dealers Wholesale.
The fireplace shares the wall with a large-scale, asymmetrical wall covering in a gold-medallion print.
Another conversation piece is the S-shaped sectional in a striking aqua-and-blue houndstooth check. Custom made by PAH Upholstery Co., the sectional is multi-sided to allow for several groupings of visitors. Rounding out the great room are a pair of teal swivel chairs and a 60-inch round table and five chairs covered in a modular check in shades of aquamarine, green, gold, and white. These furnishings are from Kravet Furniture.
“This room is just so interactive,” Whetstone says. “This will be a true gathering room and not just a pretty space.”
Fine Dining
The homeowners’ main criterion for the dining room was that it had to be large enough for entertaining. Not only does the custom-designed, antique-white table seat 12 comfortably, but the room is easily expandable since the space is open to the entry. A combination of benches and chairs in a bronze, chevron cut velvet contrasts with the table from Kravet Furniture.
From the multifaceted sphere chandelier in shades of bronze, silver, and gold from Trinity Lighting to the textured wool rug from Joseph’s Oriental Rug Imports, this room is a blend of soothing neutrals. The curtains, which are hung on a motorized drapery rod linked to the home’s automation system, combine three neutral-patterned sheers.
“As you look side to side, the pattern will change,” says Caryn O’Sullivan, owner of Drapery Street, which provided the window treatments. “You can close them for a bit of privacy or sun control, but they won’t block the light.”
The glossy, jade-green lacquer and Lucite sideboard from ModShop and the centerpieces add pops of color to the setting.
The kitchen and dining room share an accent wall wrapped in veneered limestone that also appears on two columns in the living area. It is the same material used on the home’s exterior.
“By bringing these natural materials from the outside inside, these 21-foot, stone-clad columns add to the home’s grandeur with a modern flair of eternal elegance,” says Kelly Cheslyn, vice president of Architectural Brick and Tile, the supplier of the limestone.
Haute Cuisine

The grayscale countertop from Cathedral Marble & Granite displays a bold stripe pattern and contrasts with the custom cabinetry.
The industrial-style kitchen is uber-functional, with a contemporary, European flair. The appliances were the driving factor and the starting point of the room’s design. Miele appliances in Graphite Grey were selected for ease of food preparation and superior functionality. “That fit with the intention for the house,” Whetstone says.
All appliances are equipped with M Touch innovative displays and MasterChef automatic programs. “Everything is built in,” says Matt Fryman, sales consultant for Lee Supply, the appliance supplier. “You touch the screen to select what you’re cooking, put your food in, and let it do its thing.”
A wall of cabinets houses the 36-inch freezer and refrigerator, the microwave, oven, warming drawer, and combi-steam oven. They are painted gray with a pearlescent finish that is buffed out to match the appliances. The other kitchen cabinetry, two islands, and coffee-bar storage are made of black walnut. The European-style cabinets feature slab doors with flat fronts and a variety of different handles.
“This is on the cutting edge of what you’ll see in Indianapolis,” says Steve Campbell of Trillium Cabinet & Design.
Another thing you don’t often see is matched grain on each individual cabinet. Switch a couple drawers and you’ll notice it because the grain patterning in the walnut won’t line up. Typically, the grain on cabinet doors is vertical and on drawers, horizontal. Here, it’s all vertical. “This gives it a very uniform look,” Campbell says. All the walnut cabinetry throughout the house is grain-matched.
The six-burner range with a built-in griddle sits below a professional-style hood, which adds to the industrial feel in the kitchen.
The larger island will serve as the food-prep area. Its walnut base is topped with an angular piece of gray granite finished with a waterfall edge. Two polished-nickel-and-wood bar stools from Arteriors have a classic hairpin-design base and tuck under the counter. The same granite is used on part of the second island, but the must-see feature is the island’s 8-foot, cantilevered, custom concrete countertop by Jeff Ware Concrete that will function as the kitchen table. Comfort was key for the five bar stools around the counter. From Sunpan, they have navy leather seats that complement the color scheme of the upholstered pieces in the great room.
More than 30 lights hover overhead in the kitchen and adjoining coffee bar. All emanate from a floating, walnut-paneled cloud suspended from the ceiling. Icicle pendants hang over the main island; sleek, LED lighting above the concrete surface; and aqua, gold, and clear-glass fixtures atop the coffee bar. The lights are positioned at varying heights. Besides eliminating the need for can lighting, the cloud fills in the space between the 12-foot ceiling and the 8-foot cabinetry.
The attached pantry is a room in itself. The pearlescent gray cabinetry boasts beautiful walnut countertops. But it’s the Big Chill retro-style refrigerator in turquoise from Lee Supply that steals the show.
Coffee, Anyone?
A colorful mosaic mural by Natural Stone & Tile depicting a woman sipping a cappuccino leaves no doubt that this area adjacent to the kitchen is dedicated to caffeination. And who wouldn’t want a cozy space to sit and enjoy a cup of joe in the morning or afternoon? A coffee bar had been on the wife’s wish list for a long time. Now, it’s a reality.

The curved sofa in the coffee bar is a cozy spot to sit and sip a hot, fresh-brewed beverage.Tony Valainis
This personal cafe features a built-in Miele coffeemaker. The furnishings—a kidney-shaped sofa covered with gold cut velvet and metallic relief and a two-tone bronze leather circular ottoman—are lighthearted and comfy. Both are from Kravet Furniture. A red-and-aqua Tibetan rug from Joseph’s Oriental Rug Imports defines the space. An 18-foot retractable door opens the space up to the outdoor living area, allowing the homeowners and their guests to venture out and take in the poolside views.
Office Space
A few steps up from the home’s front entry, the husband’s office showcases charcoal and black used in innovative ways. “I wanted it to be masculine and unique like the owner,” Whetstone says. “When you walk in this room, you’ll know it’s a man’s study.” And what’s a study without a fireplace? In this case, it’s a 6-foot-wide Isokern fireplace framed by a custom concrete molding. A 10-foot-by-6-foot, three-panel wood carving depicting events with special meaning for the owner surrounds the fireplace.
Charcoal-gray built-in bookcases line the walls. Check out the 49 sets of bookends—all different—on the shelves. A storage closet, hidden behind one bookcase, houses all the elements of a working office—keeping them at the owner’s fingertips, but out of sight. The wall treatment features charcoal-gray, suede-covered panels between the wainscoting. The walnut doors are covered with leather-upholstered panels. The room’s trim is charcoal gray, unlike the walnut trim used elsewhere on the main level of the home.
The furnishings are simple, but keep with the scale of the room. There’s a black-leather sofa from Noir Furniture and a sizable black-stained desk that measures more than 7 feet wide by 4 feet deep. It’s a personal, inviting retreat for the man of the house.
Pretty in Pink
If the husband’s study conveys masculinity, the wife’s office is decidedly feminine—but functional—with a midcentury-modern feel to it. Gold and pink dominate in her command center, located off the back hall. “This is all about being a girl,” Whetstone says. “We wanted a bit of a throwback feel in this room. She liked midcentury modern before it was cool. She’ll like it when the trend is gone.”

A bold, beaded light fixture is the focal point in the owner’s workroom.Tony Valainis
While the flooring for the rest of the main level is made of acacia wood, the surface here is hand-screened wood tiles with playful, gilded polka dots by Mirth Studio. The storage by Trillium Cabinet & Design is similar in style to the kitchen cabinetry, but it’s painted in Rose of Sharon from Sherwin-Williams.
A counter-height, white-gloss laminate worktable sits across from cabinets topped with black granite in an iconic atomic motif from Mont Surfaces and installed by Cathedral Marble & Granite. An aqua chandelier from Trinity Lighting is the finishing pop of color that makes this office her own.
Bow Wow!
Off the service entrance is a space that could technically be called a mud room. But it’s so much more than that. It houses a special spot designated for Max, the family’s beloved rescue pooch. The cabinetry features an integrated dog bed and kennel, as well as pull-out bins for Max’s food. The cabinetry is painted in the aptly named color Intense Teal from Sherwin-Williams.
A cantilevered walnut bench is tucked under the window, so family members can kick off their shoes and store them underneath, out of the way. The bench is complemented by several custom walnut wall hooks. “They are intended to be a hybrid of form and function,” Whetstone says. “They’re pretty whether or not something is hanging from them.”
Liquid Tapestries created Max-approved artwork for the walls. He gives his room an enthusiastic two paws up.
Learn more about the 2019 Indianapolis Monthly Dream Home by clicking here.
VIP Preview Party
Date & Time: October 10, 2019 from 6-9 p.m. | Purchase your VIP Preview Party tickets here.
Dream Home Show Tour
Dates & Times: October 11-13 & 17-20 from 12-6 p.m. daily | Purchase your Dream Home Show Tour tickets here.
- A main feature of the great room of the Dream Home features a 15-foot gas fireplace.
- The dining room is a mix of neutral fabrics and surfaces with a few pops of rich color on the tabletop and sideboard.
- The curved sofa in the coffee bar is a cozy spot to sit and sip a hot, fresh-brewed beverage.
- A bold, beaded light fixture is the focal point in the owner’s workroom.
- The family’s best friend feels right at home in his vibrant, color-coordinated space.

