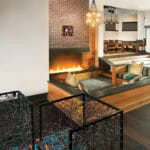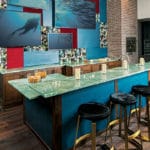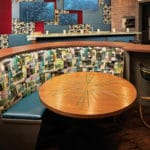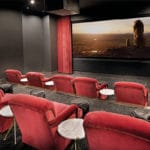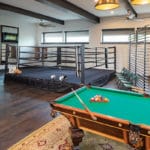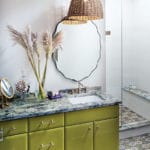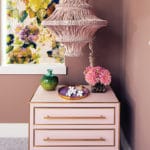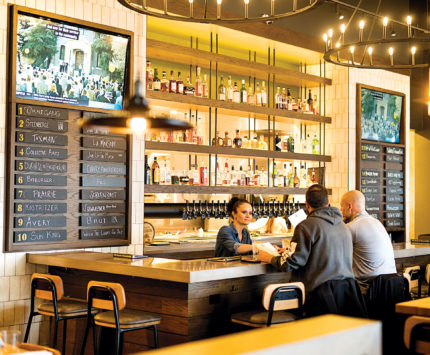Stomping Grounds
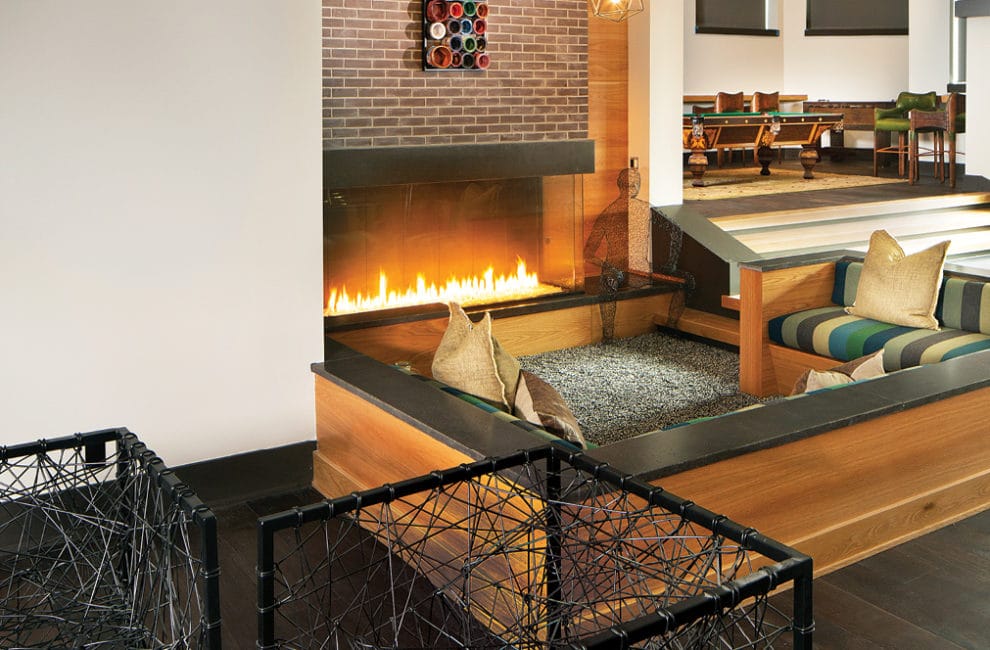
The Dream Home raises the bar on lower-level entertainment. Tony Valainis
With its state-of-the-art technological features, inspired entertainment zones, a home theater to rival commercial counterparts, and a boxing ring (!), this show-stopping subterranean space bears absolutely no resemblance to its dark, dank basement rec-room predecessors of long-ago decades.
What Lies Beneath
A striking 20-foot-by-7-foot custom installation by Leftbank Art is the first item to catch the eye when descending the staircase from the main floor down into a chic cellar, logically leading viewers toward a conversation pit that serves as a casual family gathering spot. As the angle of view shifts, so does the 2-D image, morphing like magic from a contemporary piece into a bucolic rural landscape scene for a touch of Midwestern terroir.
“The lower level has really taken on a life all its own,” says interior designer Deanna Whetstone of Whetstone & Associates. “Everything in this space exudes the sophistication of a 1930s speakeasy with wool fabrics and upholstery, shag carpets from Custom Floors of Carmel, and dark-stained oak, but it’s all outfitted with the most advanced modern technology. We were really trying to achieve a vintage vibe and give people different incentives to want to spend time down here.”
To coordinate with the rest of the home, the bottom floor is awash in variations on the same oxidized aqua and rich green shades—the wife’s preferred color palette—that permeate the rooms and decor of the upper floors, effectively softening the more traditionally masculine-leaning features.
“She often gave a ‘this is his space’ answer as we were creating the lower level, but her input was essential to achieving the finished results,” Whetstone mentions.
Builder Brad Bowman of Homes by Design staggered the floor levels in the basement for visual interest, going lower for the conversation pit and higher in the fitness room and game area.
“Our biggest challenge throughout the construction of the entire home was the high water table on this totally flat lot following this year’s extremely rainy spring and early summer,” he explains. “There was just nowhere for all that water to go, so we had to install a drainage system that ran all the way out to the road and build the house up out of the ground. I’d say we probably brought in more than 500 loads of dirt.” Fortunately, once the water and ensuing mud issues were resolved, construction progress was able to proceed full steam ahead.
Lights, Camera, Action!

Sink down into plush seats, prop up your feet, and enjoy the movie in this swanky home theater.
The space behind the art wall opens into an extravagant home theater. Sumptuous, custom nailhead-trimmed chairs with individual footstools have been upholstered in lush, merlot-hued velvet to match the draperies that cover the walls.
“The velvet drapes operate on a motorized rod, and Deanna selected the fabric, which is this amazing Osborne & Little designer velvet,” says Caryn O’Sullivan, owner of Drapery Street in Carmel. “It’s a super-rich color with a blackout lining, so if you want to watch a movie, you simply press a button to close the drapes and it creates a very intimate, authentic movie-theater experience.”
Lifestyle Integrations oversaw installation of all the home’s audio-visual elements, including the commercial-grade Sony laser projector and 206-inch screen in the viewing room, as well as a Klipsch speaker system, Lutron lighting and shades, and RTI whole-home automation package.
“The last Dream Home I worked on was back in 2008 or 2009—not long after the first iPhones were released—and the technology has come such a long way since then,” explains Lifestyle Integrations president Chad Gray. “Home automation isn’t so rare anymore, but many people still don’t appreciate just how much the ability to control all of your home’s functions—the thermostat, the security features, the lighting, the electronics, the appliances—through one interface can take everything to a whole new level.”
Building the mechanical racks to accommodate and integrate so many of the home’s systems at one time was no small feat.
“There are actually three different racks in this home, and each wire that’s installed has to be individually cut and made to fit in its own specific space,” Gray says. “With the attention to detail that was required for this one aspect, it probably took us somewhere between 14 and 16 weeks total to put it all together.”
“Normally, there would be 300 to 400 light switches alone in a house like this, with the residents constantly trying to figure out which switch turns on what light,” Gray continues. “Here, we’ve been able to design a comprehensive program so that when the homeowners set everything to their preferences, they can simply hit one button to control the entire environment.”
Lounge Act
Behind the home theater is an expansive bar area that features its own dedicated pizza oven, pendant lighting and sconces sourced from Nick Allen (rumor has it that Lisa Vanderpump of The Real Housewives of Beverly Hills and Vanderpump Rules fame is a big fan), and a series of four televisions strategically mounted across the back wall.
“We wanted to provide the versatility of a multi-unit display where you can watch different ball games simultaneously, but we also wanted to get away from the typical sports-bar feel and create visual interest by positioning the TVs in an asymmetrical pattern,” Gray says.
“It’s set up like an aquarium in a synchronized style—you could realistically watch a fish swim all the way across the array through one TV into the next,” Bowman adds.
Flex Appeal

A custom boxing ring and restored billiards table provide stylish diversions for company.Tony Valainis
Eschewing the traditional home-gym layout of a few pieces of exercise equipment lined up in a mirrored studio-style space, Bowman and Whetstone instead worked with the homeowners to construct a 14-foot square boxing ring—complete with punching bags—in the fitness room. An elliptical machine, a treadmill, two large wall televisions, and a quirky set of old-fashioned metal folding chairs monogrammed for each member of the family fill out the workout area.
“We began by removing a wall to make room for the ring,” Whetstone describes. “In the 27 years I’ve been practicing design, I’ve never done a boxing ring before. It was definitely a learning curve for me, but I do love taking on a challenge.”
A wood partition delineates the exercise space from an entertainment area that houses an antique bowling game and a pinball machine, along with a gorgeously restored 9-foot pool table originally manufactured by the Brunswick Factory in Cincinnati in the late 1800s—a guaranteed conversation starter.
“This particular table was in pretty bad shape when we bought it, as many of these old antique tables often are,” says Steve Orner, president of Orner Billiards. “We don’t get much call to restore antique tables like this these days because it’s so easy now for modern American manufacturers to just copy the styles using new materials.”
After Orner acquired the table through a private purchase several years ago, restoration expert Randy Burke got to work on it, sanding and restaining the rosewood rails; inserting the maple inlays with surgical precision; and installing new pockets, leathers, cloth, and rubber. At first, the homeowners had planned to buy a reproduction antique pool table for use in the space, but they changed direction after they got a look at what Burke was doing with this piece.
“This table is definitely a collectors’ item,” Orner mentions. “On every antique table, there’s a little golden tag or foil that details the dates and other information about when and where the table was made. I wish this table could talk!”
Visitor Center
In a quiet corner of the lower level, the guest retreat features a spacious bedroom and ensuite bath, giving visitors a peaceful escape while still remaining close to the front staircase and lower-level amenities. East-facing windows drink in the morning light, but motorized Osborne & Little blackout shades in a beautiful floral pattern—also installed by Drapery Street—can be pulled to allow for extended beauty sleep when necessary. Two Jamie Young Company lamps flank the bed, each hanging above a pink, lacquered ModShop nightstand. Sweet dreams, indeed.
(Want more suite design? Check out the rest of the bedrooms in the 2019 Dream Home here.)
In the guest bath, green, pink, and lavender custom floral tile mosaic by Natural Stone & Tile makes a statement and perfectly complements a natural Mont Granite countertop fabricated by Cathedral Marble & Granite. For contrast, the bathroom cabinets boast a coat of retro, avocado-green lacquer.
“The guest quarters are quite possibly my favorite rooms in the entire house,” Whetstone says. “I told the homeowner I want to move in there!”
Learn more about the 2019 Indianapolis Monthly Dream Home by clicking here.
VIP Preview Party
Date & Time: October 10, 2019 from 6-9 p.m. | Purchase your VIP Preview Party tickets here.
Dream Home Show Tour
Dates & Times: October 11-13 & 17-20 from 12-6 p.m. daily | Purchase your Dream Home Show Tour tickets here.
- The Dream Home raises the bar on lower-level entertainment.
- This level features an expansive bar area that features its own dedicated pizza oven, pendant lighting and sconces
- Banquettes with round tables embossed in a sunburst pattern supplement the bar seating.
- Sink down into plush seats, prop up your feet, and enjoy the movie in this swanky home theater.
- A custom boxing ring and restored billiards table provide stylish diversions for company.
- Vibrant hues abound in the basement guest suite.
- Pink nightstand in the lower level guest room.

