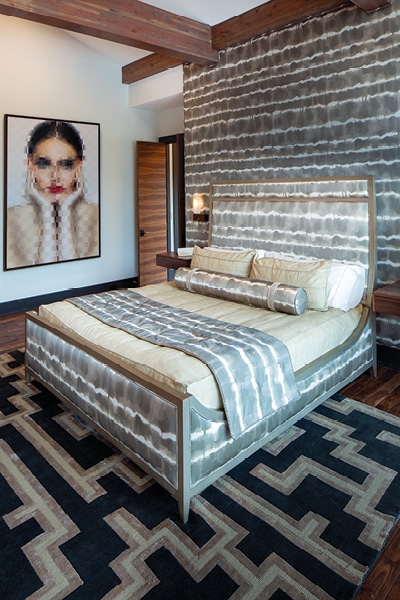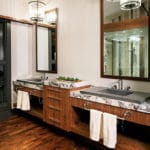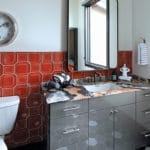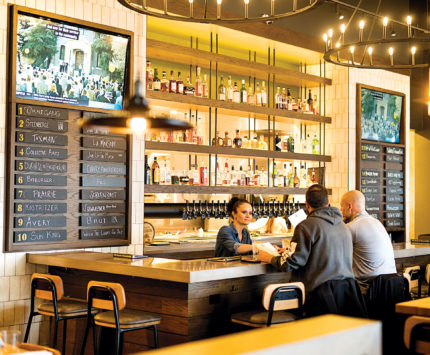The Suite Life

the owners’ bedroom suite is set apart from the rest of the house in its own secluded niche. Tony Valainis
Much like the communal spaces in the 2019 Dream Home, the bedrooms are modern, functional, and integrated to complement the occupants’ lifestyles. These chambers reflect the individual styles of the family members who slumber there.
Master Class
The owners’ bedroom suite is set apart from the rest of the house in its own secluded niche. Akin to the other rooms on the main level, it has vaulted ceilings and unadorned windows. It also uses some of the same materials, such as walnut and concrete.
“This is the most neutral section of the house, hands down,” says interior designer Deanna Whetstone of Whetstone & Associates. “But it is also the most intricate in detail and design. There are about 50 different neutrals here, and when they are used in harmony, we can use texture and design to add interest instead of color.”
You can’t miss the 7-foot linear fireplace from Dealers Wholesale surrounded by floor-to-ceiling concrete. The surface is glazed to match the neutral-patterned fabric used to upholster the wall behind the bed. The same material is repeated in the upholstered headboard and accents in the bed covering. Integrated reading lights are placed above walnut nightstands that cantilever from the wall and function as charging stations for electronics.
A neutral, geometric rug from Joseph’s Oriental Rug Imports covers the acacia hardwood floors, and electronically controlled blinds are nestled into walnut valances.
One amenity the owners requested was a sitting area in the bedroom—not necessarily for watching TV, but to create a quiet space for relaxing. Two custom chairs in a polar-bear mohair from Kravet Furniture fit the bill, and the fabric adds a little more texture to the room.
Also high on the owners’ wish list was a spa-like experience in their private suite. “The master bath is one of the big focal points of the house,” says Tammy Johnson, showroom consultant with Lee Supply, the supplier of the shower technology, sinks, tub, and faucets.

The peaceful bath combines warm wood, cool technology, and sublime surface materials.Tony Valainis
As you walk in, you face one-of-a-kind, glass-tile wall art behind the tub that surrounds the window and extends into the shower. Created from four different styles of neutral-patterned tiles from Natural Stone & Tile, it is stunning when lit.
The clear, glass shower is operated by the Kohler DTV+ digital interface, allowing the experience to be personalized for each user. From one control, you can adjust the water pressure in the five rain-shower heads, music, temperature, and steam.
Concrete is also used for the slate-finish sinks and 72-inch, freestanding oval bathtub. Available through the NativeStone Collection by Native Trails, they are handcrafted so no two pieces are the same. Besides being aesthetically pleasing, the concrete retains heat, keeping the bathwater nice and toasty. The countertop that houses the sinks is illuminated onyx from Cathedral Marble & Granite that contrasts with shiny chrome Brizo faucets with teak accents. Those are from the manufacturer’s Litze Collection.
A walnut sit-down vanity with integrated storage and an onyx top is tucked into a corner near a full-length, three-way mirror.
The walk-in closet—which features lighted hanging rods, plenty of built-ins for clothing storage, a Miele washer and dryer, and a safe—is a fashion maven’s dream.
Neutral Territory
Located just outside the master suite, the oldest son’s bedroom is a blend of black, gray, and white in a variety of graphic prints. “This is a strong, simple contemporary room,” Whetstone says. “Very handsome.”
The carpet is a cut pile, Wilton weave textile in a mix of charcoal, gray, and aqua. The flooring in all the sons’ rooms is from Custom Floors of Carmel. The Hunter Douglas 2-inch metal blinds in Brownstone Pearl are from Drapery Street.
A herringbone-pattern walnut bed from Sunpan is flanked by a pair of Bernhardt plinth-base nightstands. They feature a black-and-white graphic inlay that mirrors the pattern of the 6-inch-by-24-inch glazed porcelain tile in the bath. The silver-gray and graphite-gray tiles create an eye-catching geometric design.
“Blending two colors in a series doesn’t cost any more, and it adds a lot of impact,” says Kelly Cheslyn, vice president of Architectural Brick and Tile, the supplier of the tile. “It’s subtle, but awesome.”
The shower tile is a contemporary black, gray, and white pattern called Passage. The granite vanity top from Cathedral Marble & Granite is also a mix of neutral hues. The faucets in all the sons’ baths are from Brizo’s Levoir Collection in a Luxe Steel finish.
Lofty Ambition

The loft area on the second floor provides a casual space for gaming
or hanging out with friends.
You won’t find a single TV for gaming or seating for entertaining groups of friends in any of the boys’ rooms. All of that can be accommodated in the loft media room, a common area shared by the homeowners’ other two sons. Their upper-level bedrooms are private retreats—spaces where they can relax and express their personalities.
These chambers have king-sized beds, attached bathrooms, and furniture that will easily transition them from their teenage to adult years. Everything will work as well in the future—when the sons are visiting with their spouses—as it does today.
The generous-sized rooms feature vaulted ceilings and walk-in closets with built-in dressers and organizers and ceiling fans for air circulation and lighting.
Mood Indigo
Just steps away from the gaming room, one of the sons’ upstairs suites strikes a blue note. The primary hue is reflected in the Stanton large-print carpet in blue, taupe, and white and a 72-inch metal print of a blue car by Leftbank Art. The furnishings are sleek and simple—a metal desk from Noir Furniture and a navy linen, Lucite, and chrome nightstand from Currey and Company. Horizontal, banded roller shades in bronze complement the overall color scheme.
The bathroom cabinetry by Trillium Cabinet & Design is treated with a sapphire-blue, high-gloss acrylic finish and topped with Blue Azul granite from Cathedral Marble & Granite. A contemporary hair-on-hide navy and chrome mirror from Mirror & Glass Concepts adds a touch of texture to the walls.
The glazed porcelain floor tile from Architectural Brick and Tile in various tones of gray almost looks like a textile. It adds even more depth and interest to the room.
“All these different types of textures give gray a whole new look,” Cheslyn says.
Tangerine Dream
Tucked away in the far corner of the second floor, the third boy’s room sports an upbeat color palette of orange, gray, and black. A white-leather Bernhardt accent chest with nailhead trim serves as a nightstand. The Masland carpet is orange, as is the Phillips Collection Seat Belt rocking chair.
“It looks like a piece of artwork,” Whetstone says. “It’s fashion-forward, but super comfortable.”
Another highlight of this room is inside the closet. There, you’ll see his shoe collection displayed on built-in slatted shelves.
Chocolate-colored, horizontal-banded roller shades alternate from sheer to solid fabric. “You can have sunlight coming through and you can see out, or you can move the band and have privacy,” says Caryn O’Sullivan of Drapery Street, the supplier.
The vibrant scheme continues in the bathroom with its orange granite countertop and marquis-patterned vanity wall in orange, ecru, and off-white Walker Zanger tile from Architectural Brick and Tile. The cabinetry by Trillium Cabinet & Design is finished with a brushed-gray, high-gloss acrylic. The vanity mirror from Mirror & Glass Concepts is framed in leather with iron accents.
Learn more about the 2019 Indianapolis Monthly Dream Home by clicking here.
VIP Preview Party
Date & Time: October 10, 2019 from 6-9 p.m. | Purchase your VIP Preview Party tickets here.
Dream Home Show Tour
Dates & Times: October 11-13 & 17-20 from 12-6 p.m. daily | Purchase your Dream Home Show Tour tickets here.
- the owners’ bedroom suite is set apart from the rest of the house in its own secluded niche.
- The peaceful bath combines warm wood, cool technology, and sublime surface materials.
- Varying azure hues create a dreamy atmosphere in this bedroom suite.
- Hexagonal floor tiles are reflected in the mirror-like finish of this bathroom vanity.









